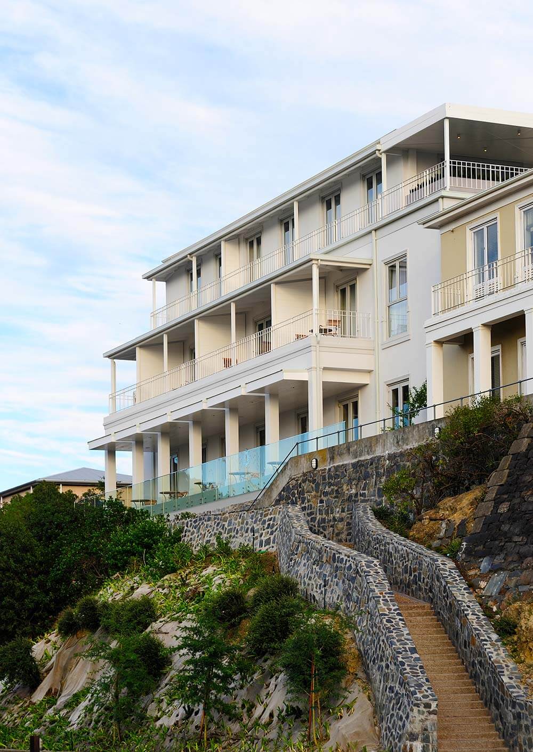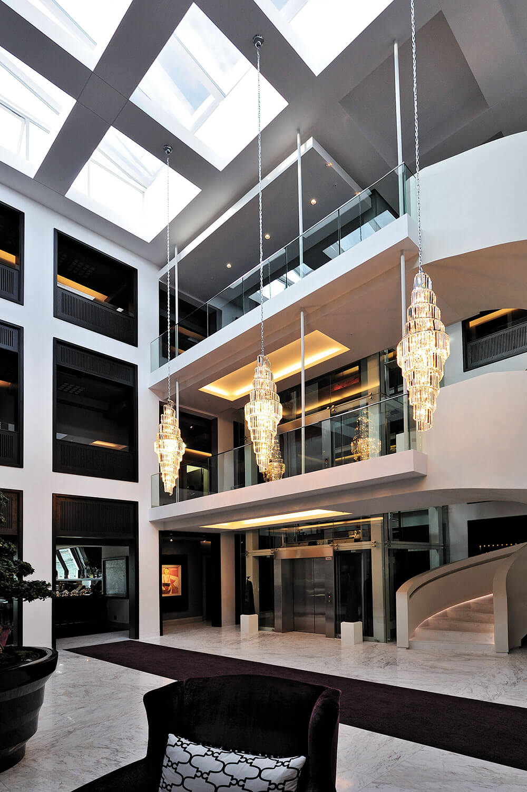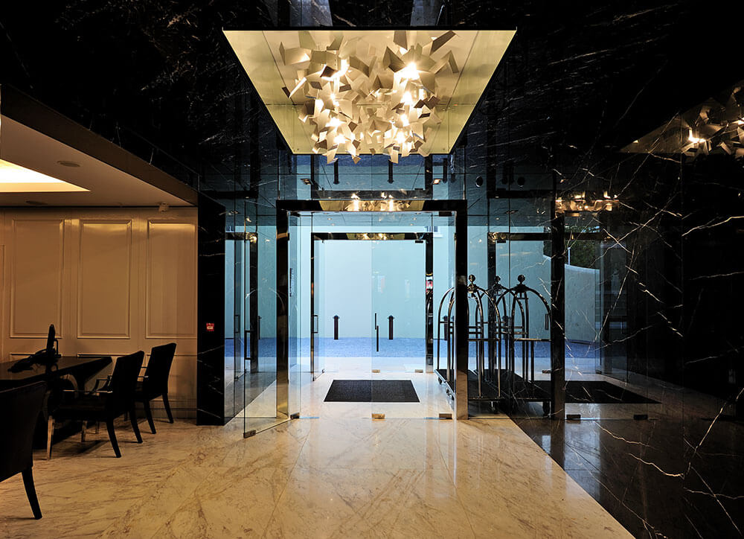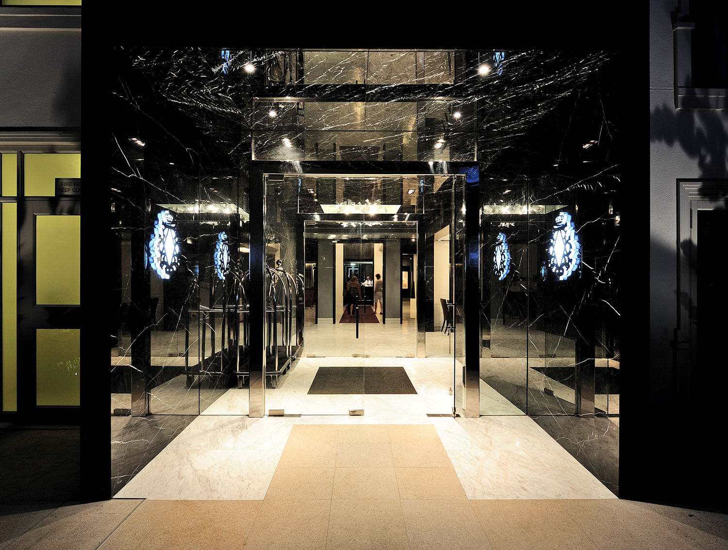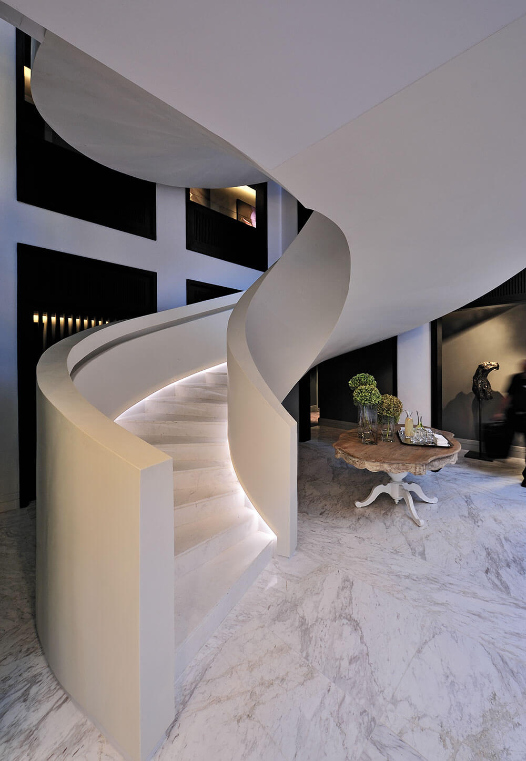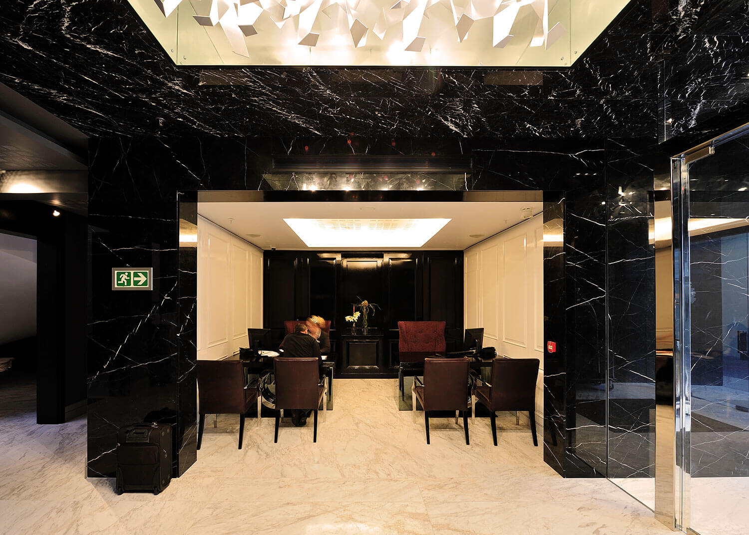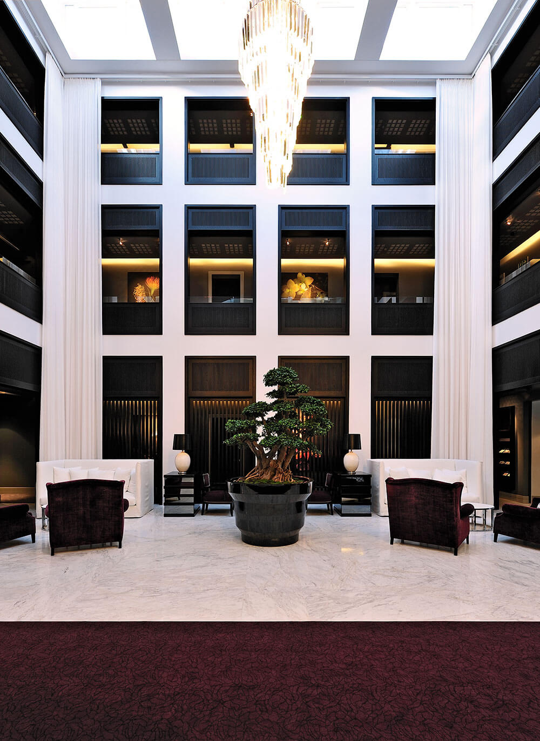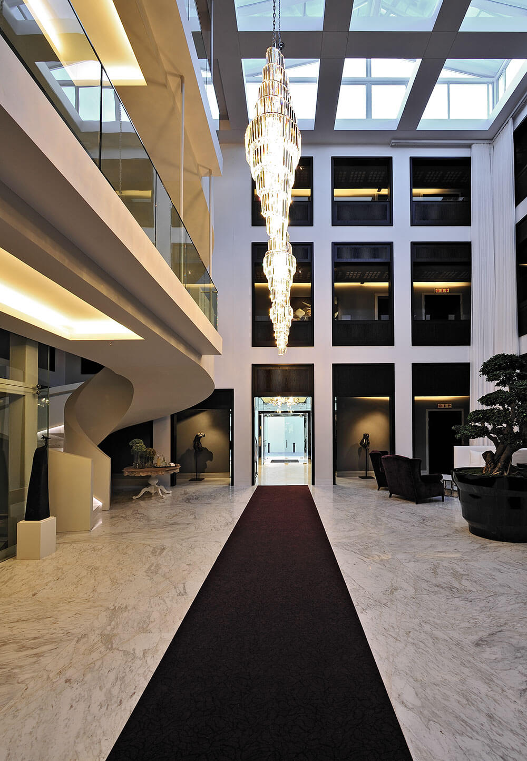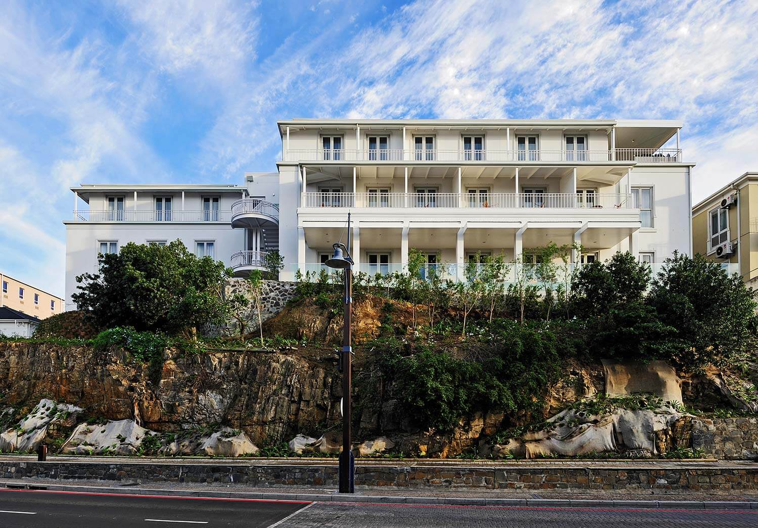Queen Victoria Hotel
Cape Town, South Africa
Reimagining of the iconic Queen Victoria Hotel in the famous Victoria and Alfred Waterfront.
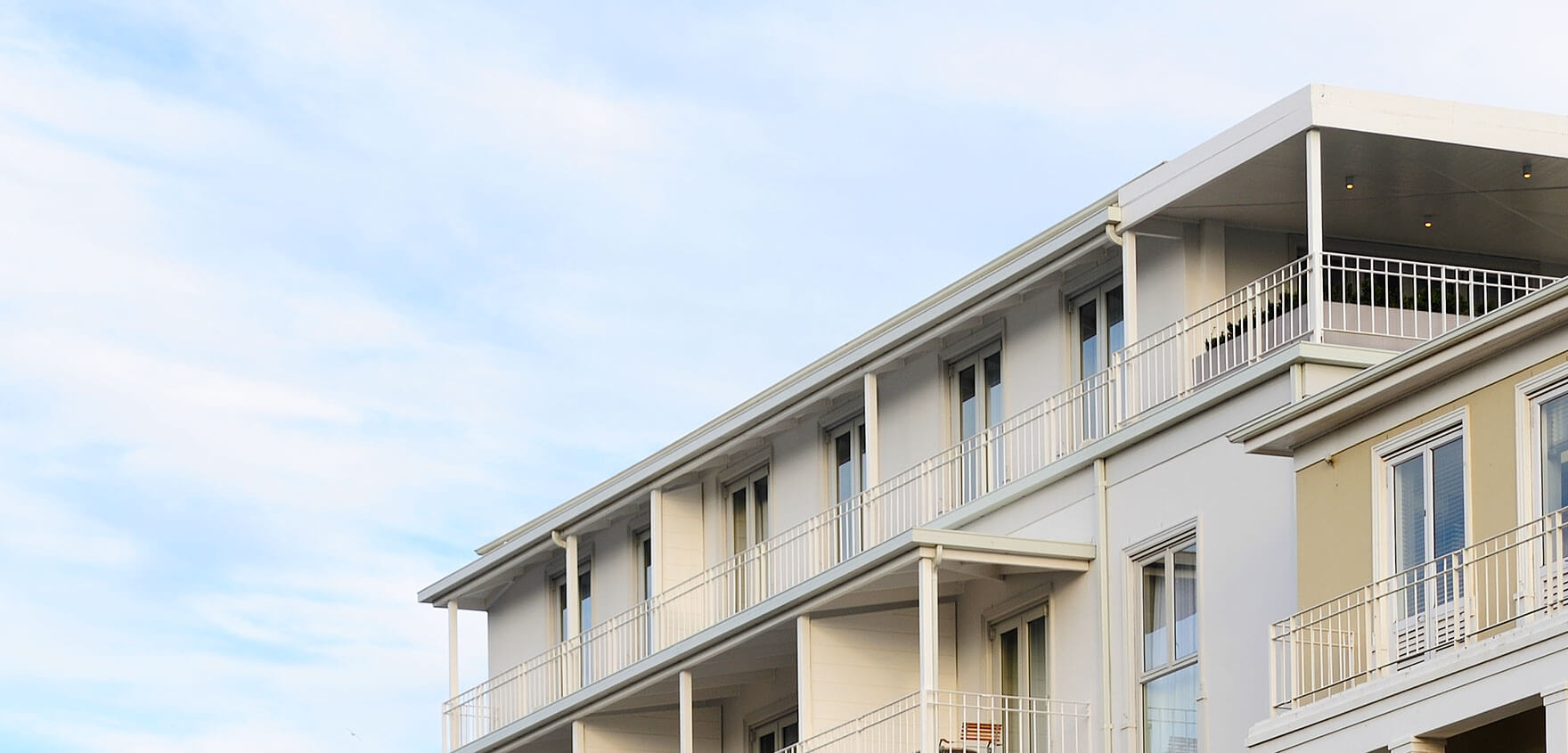
Queen Victoria Hotel
It also sits within the very special and historic Portswood Precinct – its neighbours being other hotels as well as the client’s office headquarters. Our client’s brief to us was to convert the building into a 35-room luxury boutique hotel.
In order to get more light and drama into the space, we demolished the middle part of the roof as well as the two floor slabs below to create a light-filled atrium topped off with a glass skylight. All the rooms were then able to surround this atrium and be accessed off the circular corridor. The result was a triple-volume grand atrium.
The atrium is the reception area and provides the first impressions to guests. To make this space special, finishes were chosen to create a feeling of opulence, such as volokas marble, thick pile carpets, and dark timber floors and cladding. Other features in the atrium that added to the drama was a glass lift shaft placed next to a solid white spiral stair. The stair floats within the space and reads against the square grid of the atrium structure.
The other element which helped to achieve the plush quality was the acoustic treatment. The balustrades which surround the atrium walkways are made up of layers of sound-absorbing materials. This ensured that any echo generated in the atrium did not reach the bedrooms. Acoustic windows were also specified for the facade to ensure that the guests did not get disturbed by traffic noise.
We worked hand in hand with the Interior Designer, Francois du Plessis, to ensure that the furniture, colours, paintings, lighting, carpets, curtains and planting were seamlessly incorporated with the architecture.
Project Details
- Location: Waterfront, Cape Town

