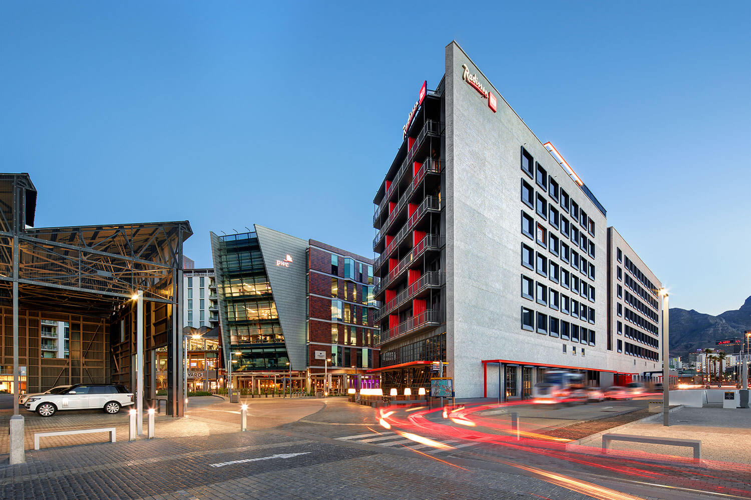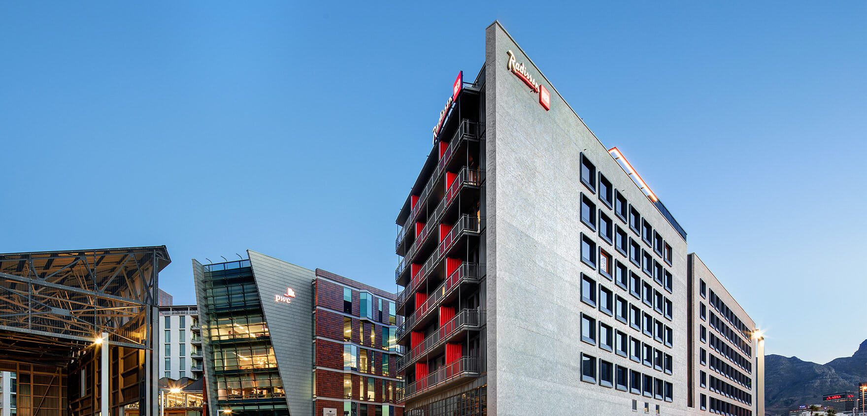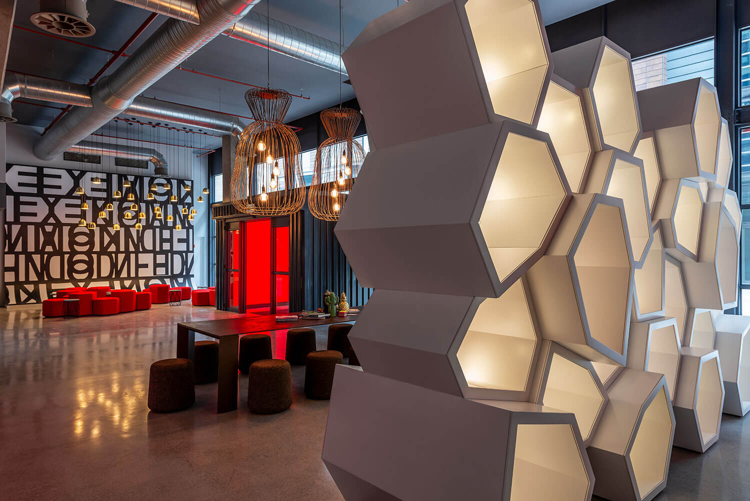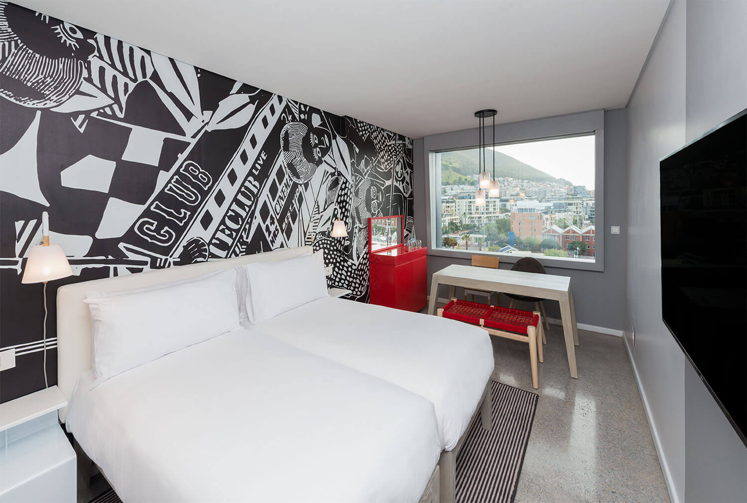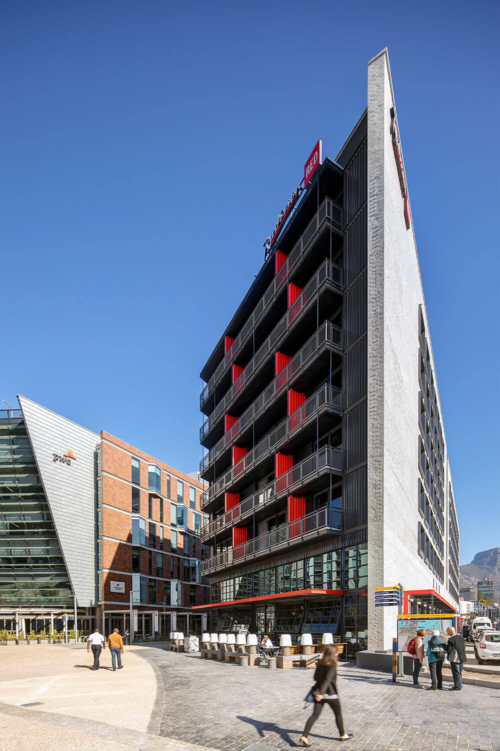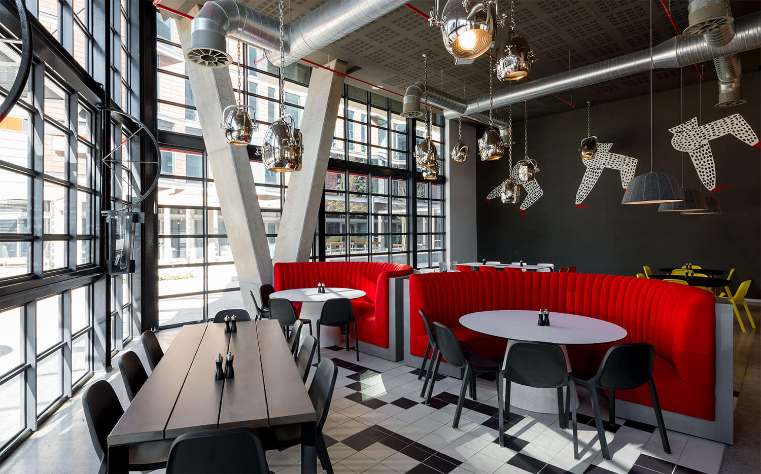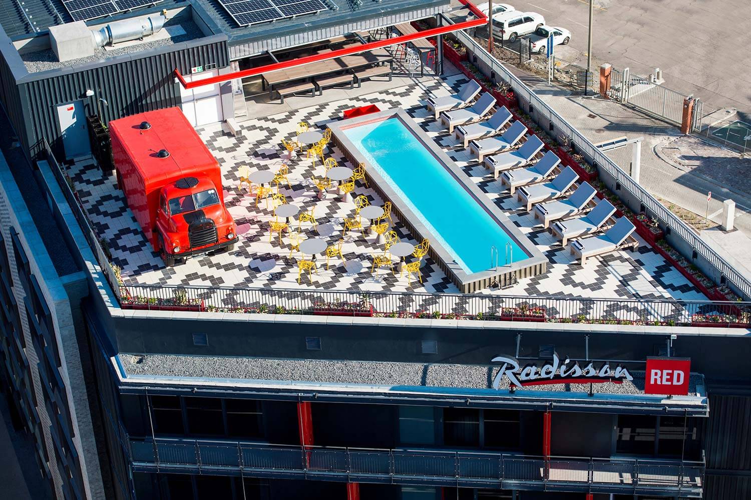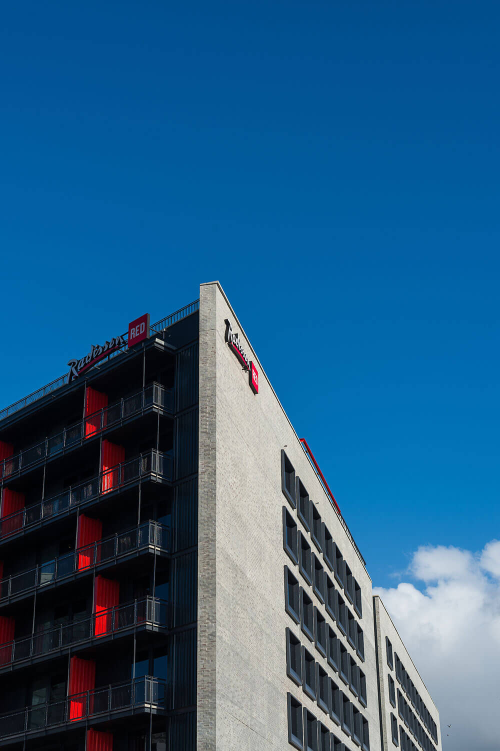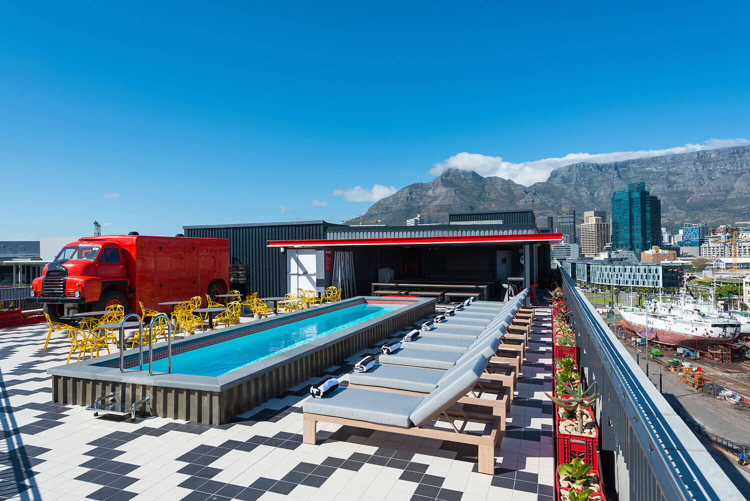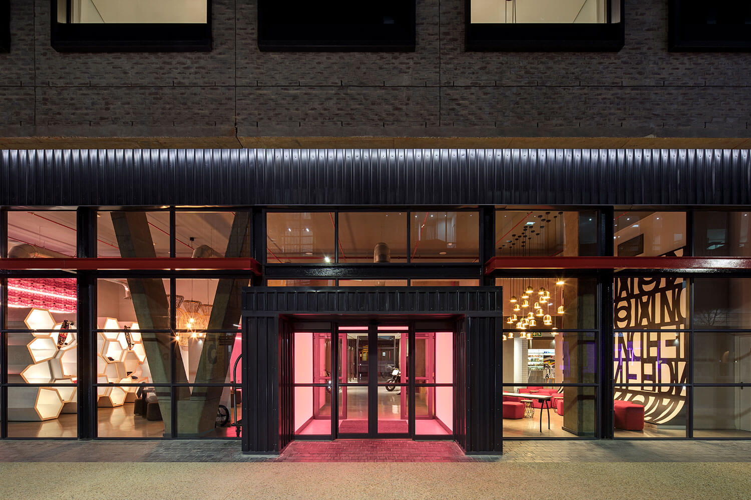Radisson Red
Cape Town, South Africa
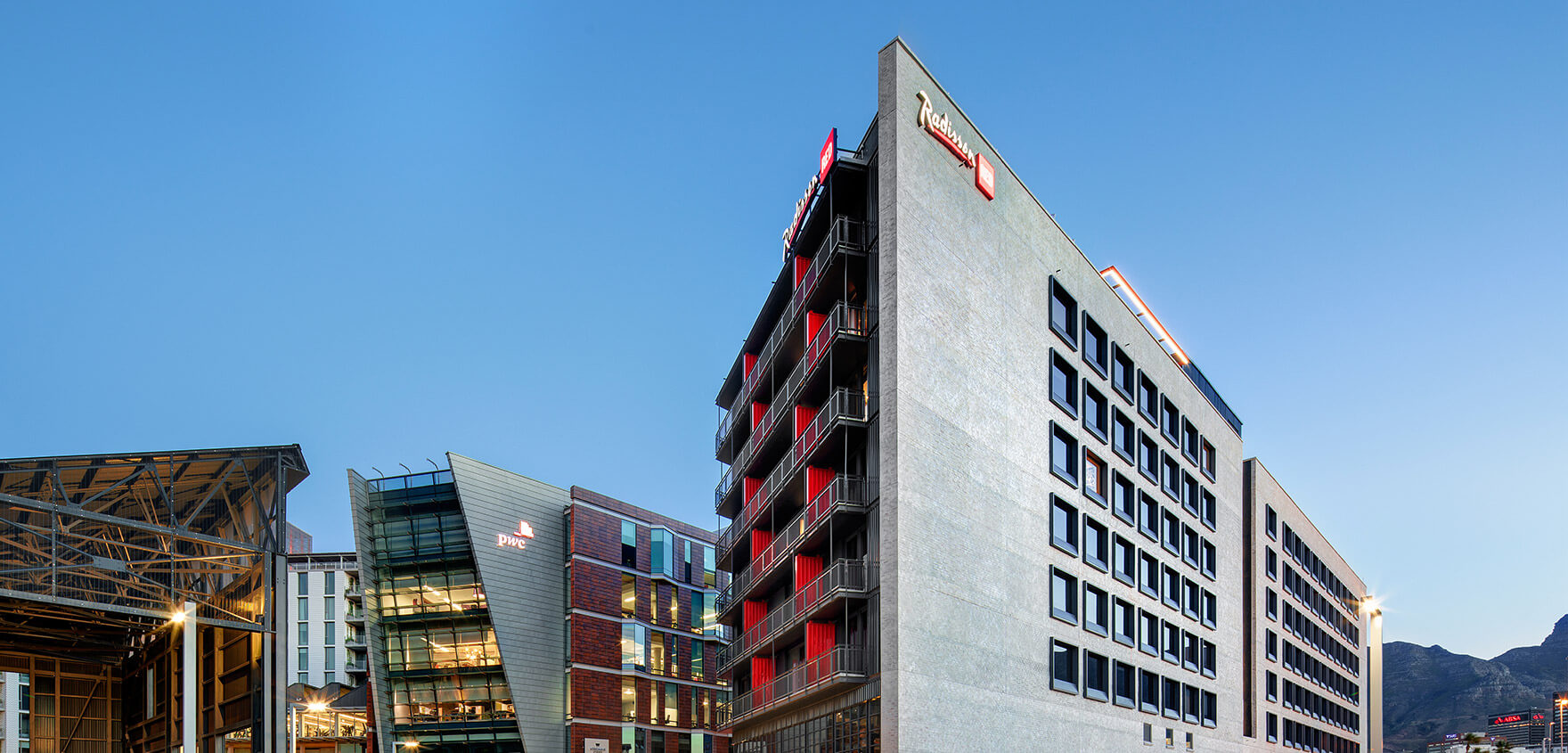
Radisson Red
This 252-room hotel, completed in 2018, was the first in South Africa of a new offering by the Radisson Group. The vibrant 4-star brand, Radisson Red, caters for a younger, trendier segment of the tourist market.
The Radisson Red occupies Silo 6, a critical position situated immediately adjacent to the precinct’s centrepiece, the MOCAA (Museum of Contemporary African Art). With MOCAA as the focus and the existing BOE building on the opposite side, Silo 6 was designed to complement the composition of these three important buildings.
Conceptually, the building is a ‘wall’ building that defines the outer edge of the precinct and in mirroring the scale of the BOE building, showcases MOCAA as the focal point. Architecturally, the wall concept is expressed literally through the creative use of rendered brick construction on the East and West facades, while the North and South facades reflect the Dockland’s industrial heritage by using Steel and Glass.
The punctured fenestration on the East and West facades reflects the rational floor layout of rooms and is expressed using a custom-designed protruding aluminium frame. Juxtaposed against the rough brickwork, this device is a key contemporary insertion into the architectural expression of the building.
The building has been awarded a 5-star Green Building status.
Project Details
- Location: V&A Waterfont, Cape Town
- Collaborators: Design Network
- Photography: Patrick King, Adam Letch, Peerutin Karol Architects

