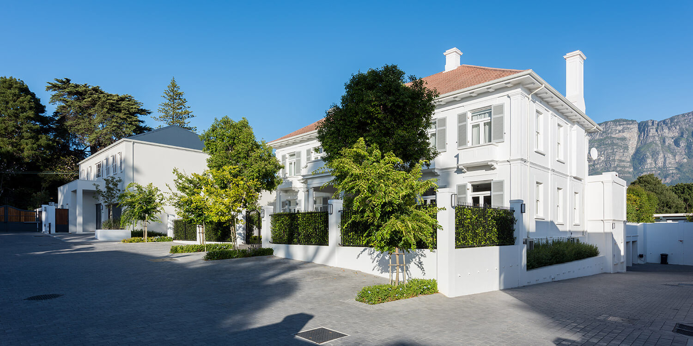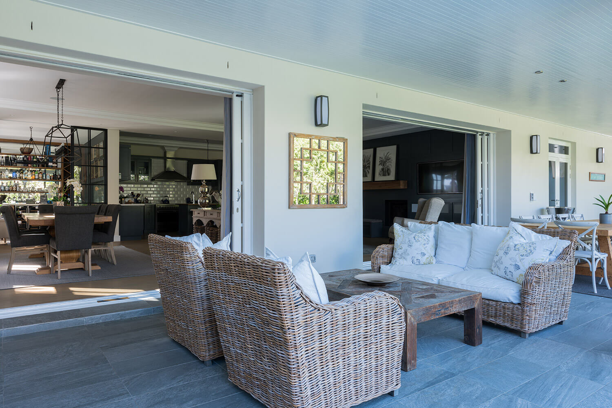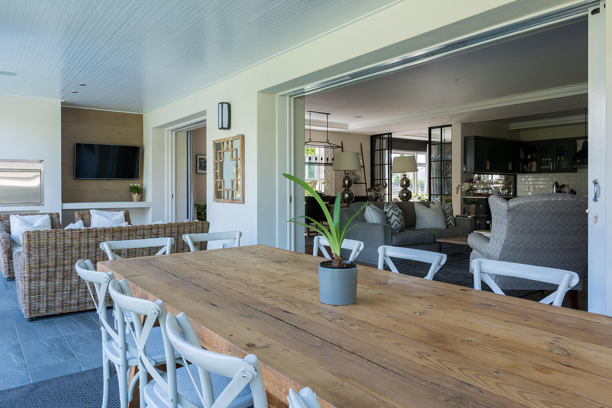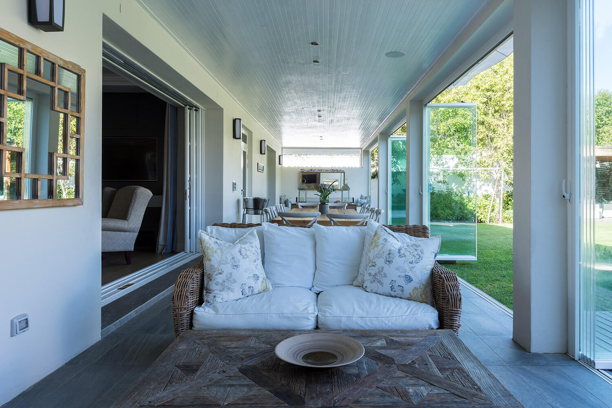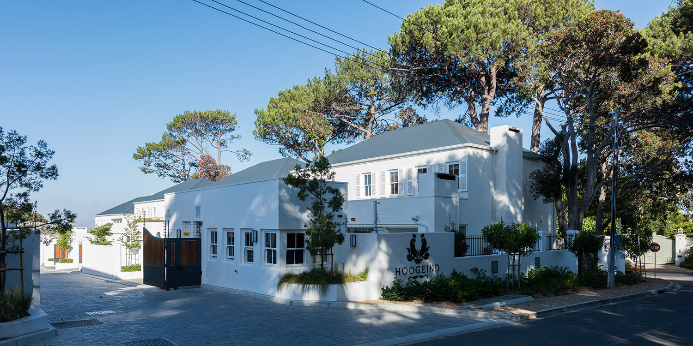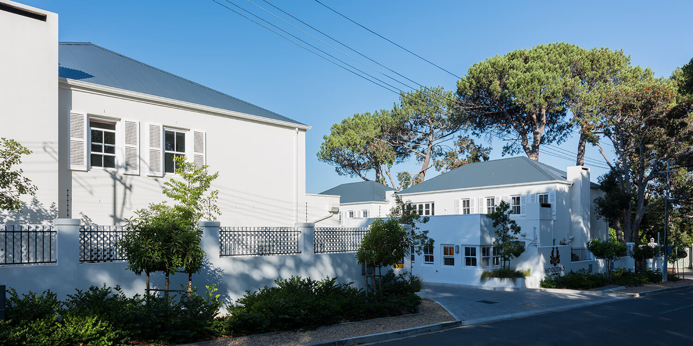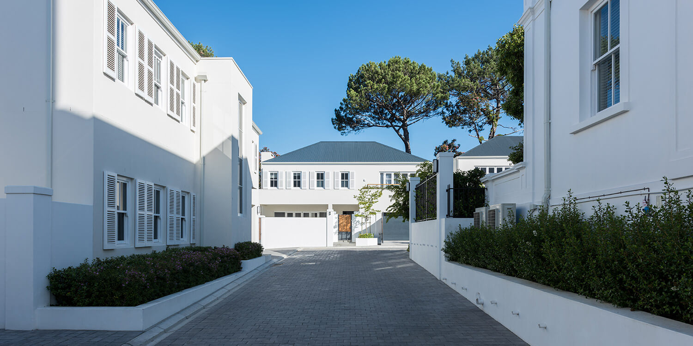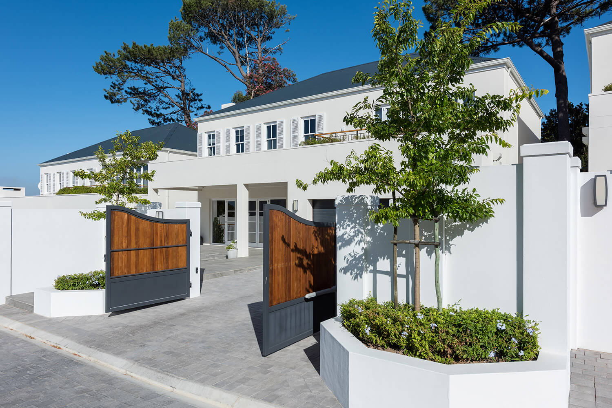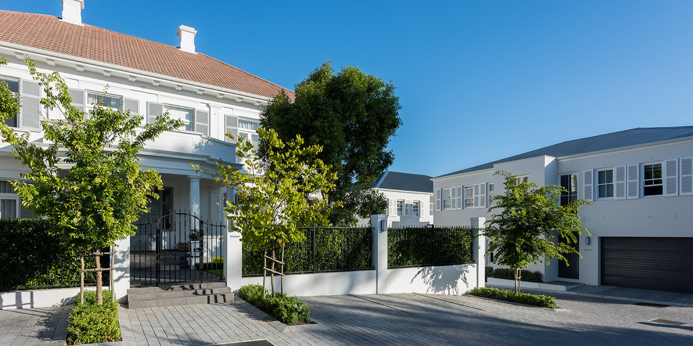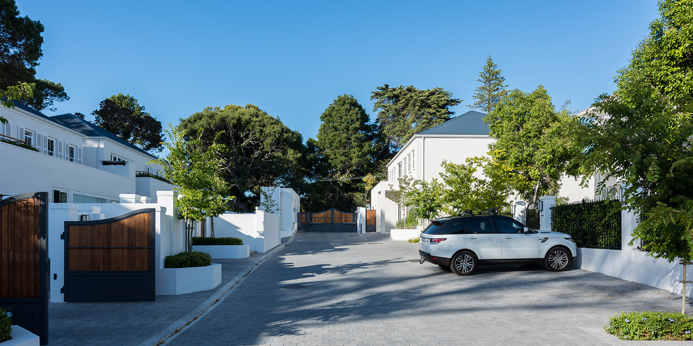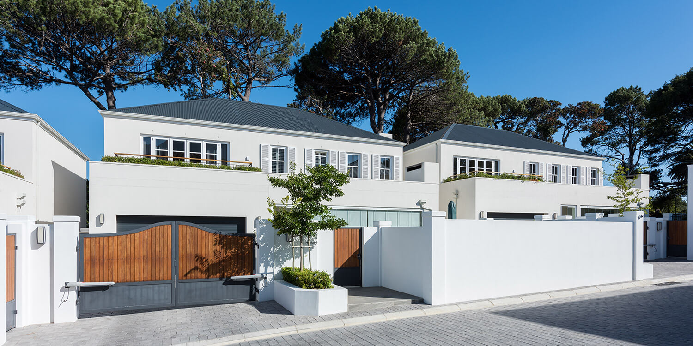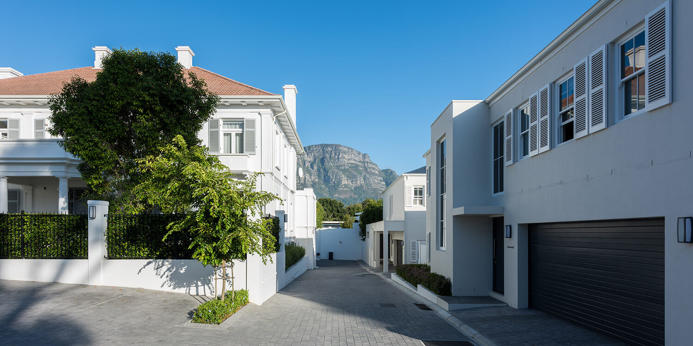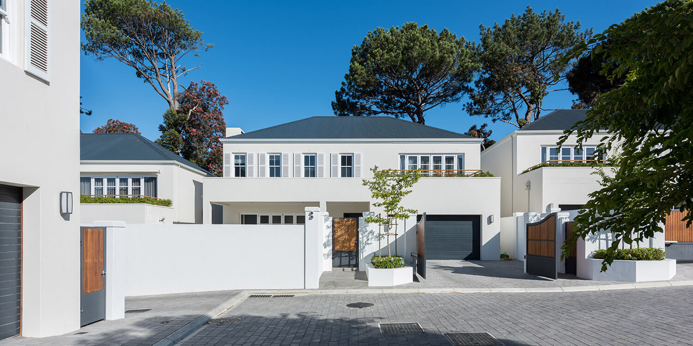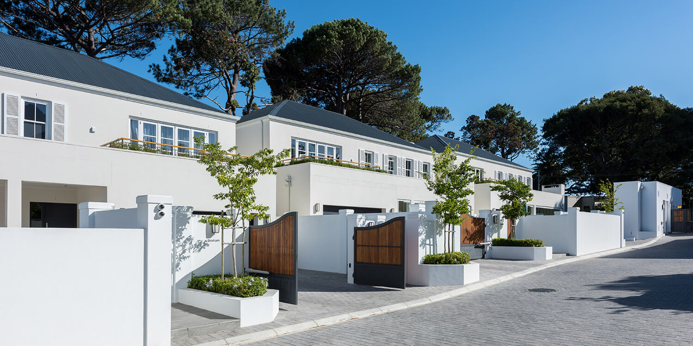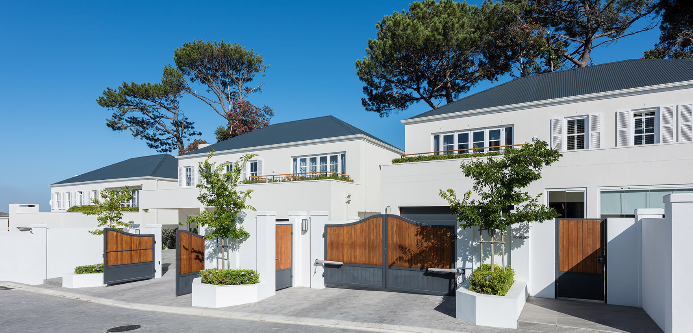Hoogeind Estate
Cape Town, South Africa
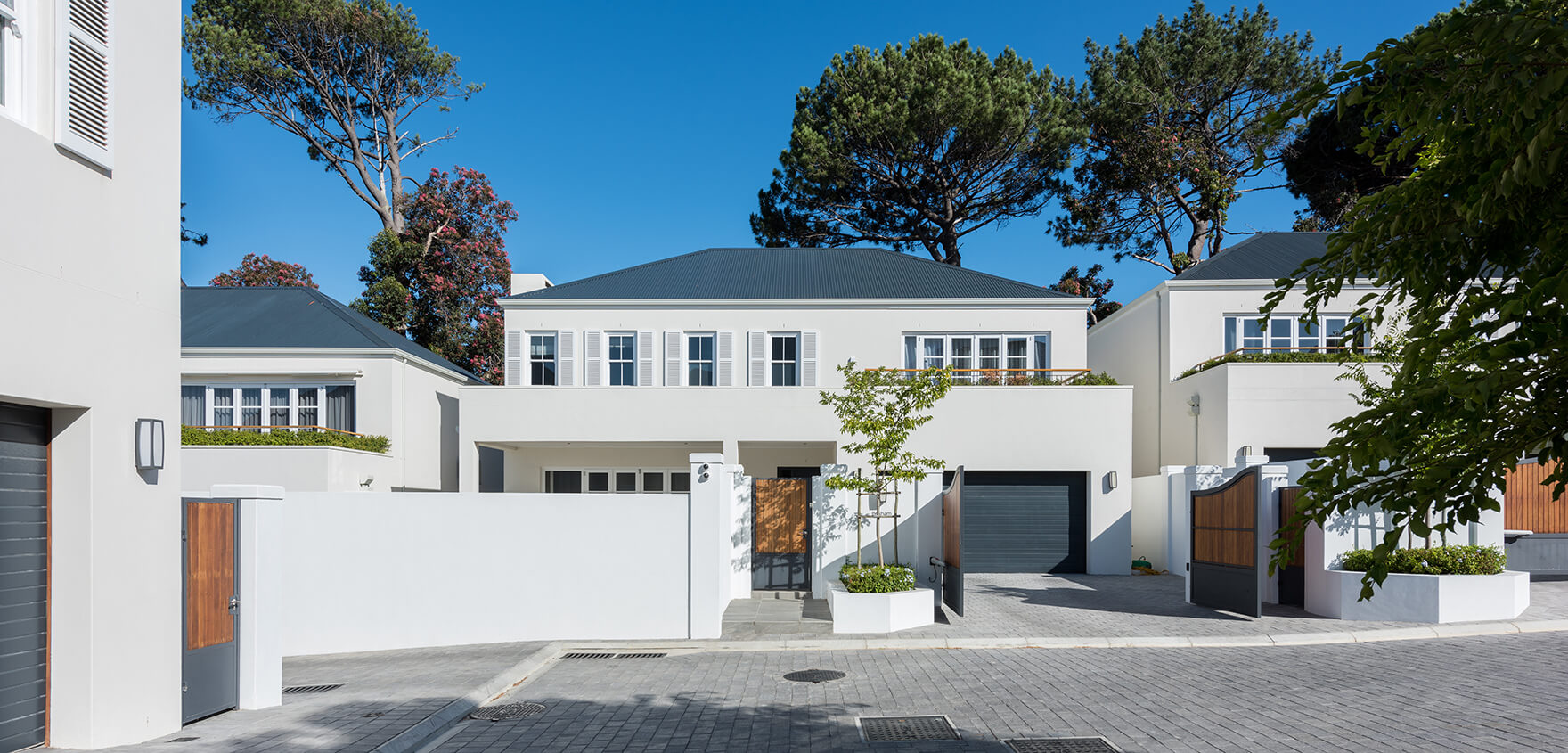
Hoogeind Estate
At the heart of the design ethos for Hoogeind lies the utmost respect for the original homestead. With great care and attention, this grand but graceful period home has been coaxed into the twenty-first century.
Whilst retaining the essence of the original rectangular structure, outbuildings and later extensions will be removed and the layout, internally, is to be re-oriented to face northwards towards the magnificent views of Table Mountain. Although the new homes, arranged around the homestead as the centrepiece, borrow details and principles from the ornate character of the original homestead, each is carefully paired down and modernised to offer a unique blend of traditional familiarity with uncompromising modernity.
These family homes all enjoy an extensive range of design benefits, including direct access double garaging, open-plan kitchen-dining-living arrangements, 3-4 en suite bedrooms including sumptuous master suites with walk-in-closets and large master bathrooms. Some homes feature pajama lounges and separate studies. All family room areas open out to private gardens and swimming pools.
Project Details
- Location: Claremont, Cape Town
- Completion: 2017

