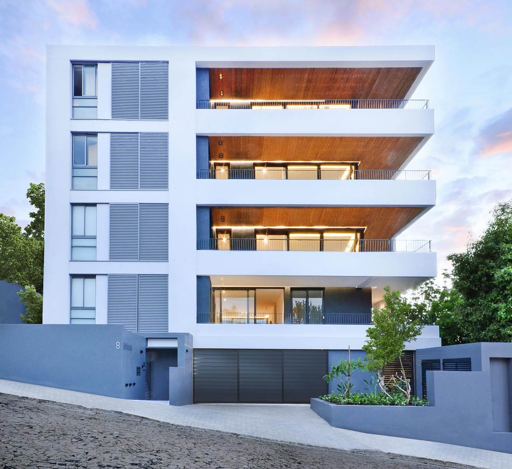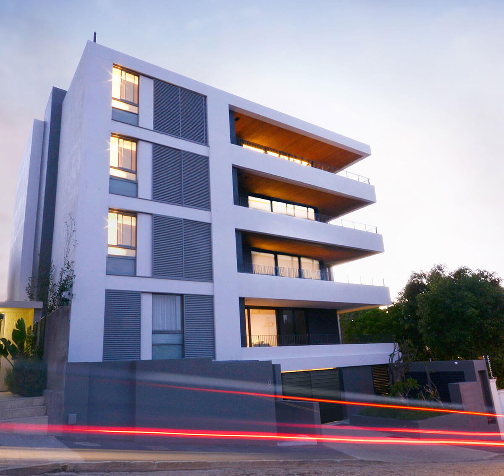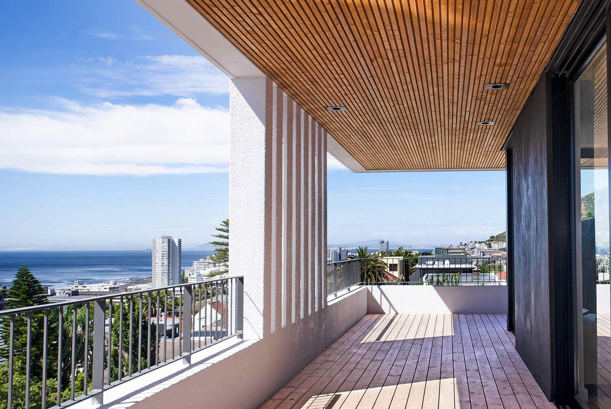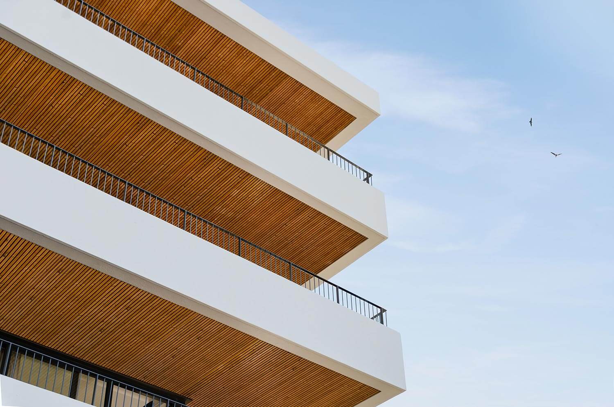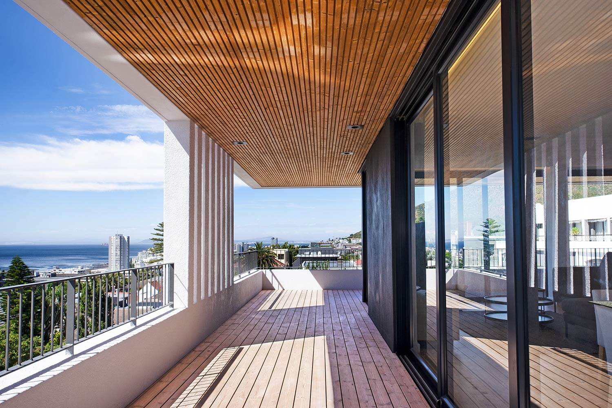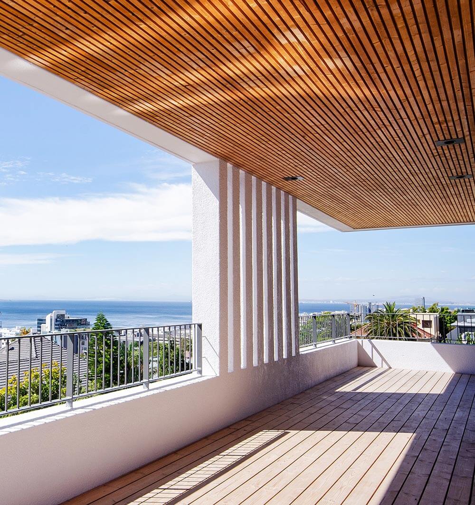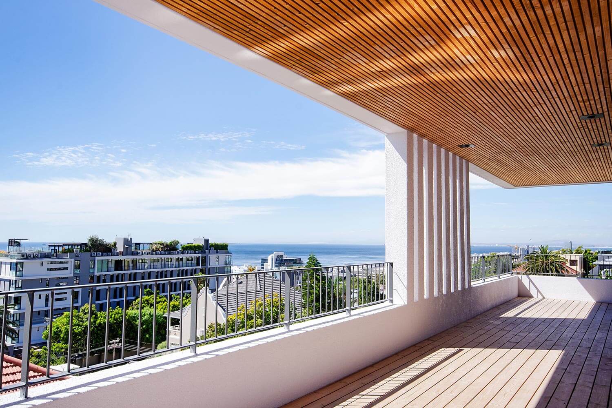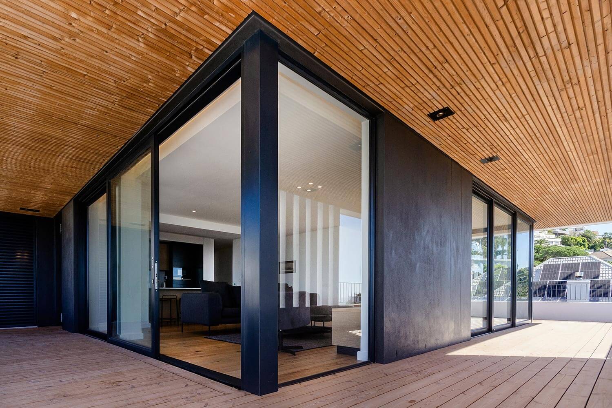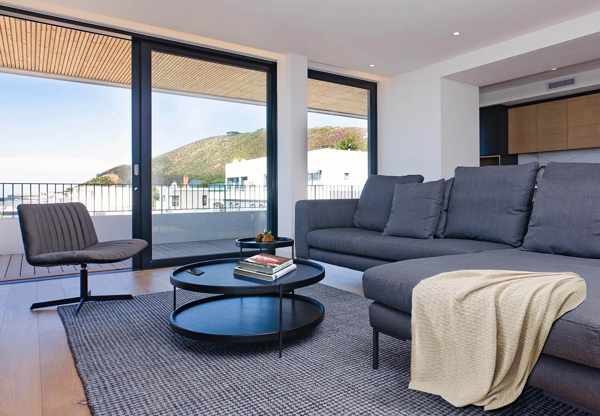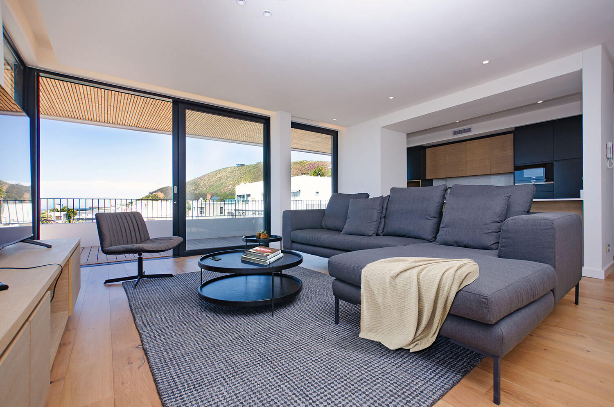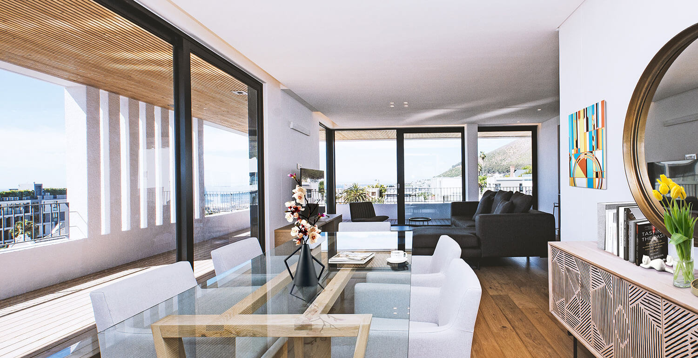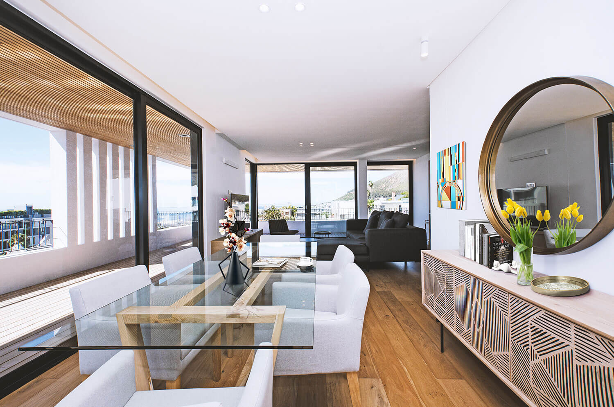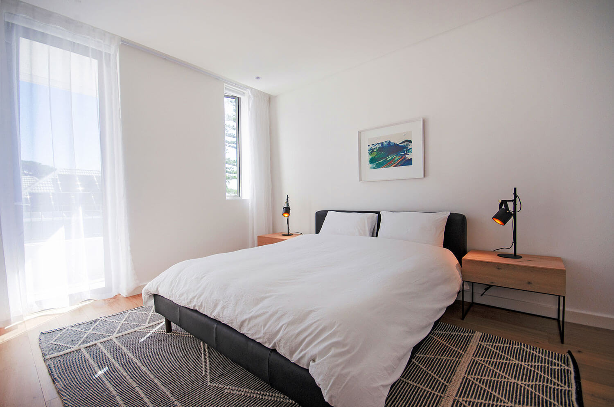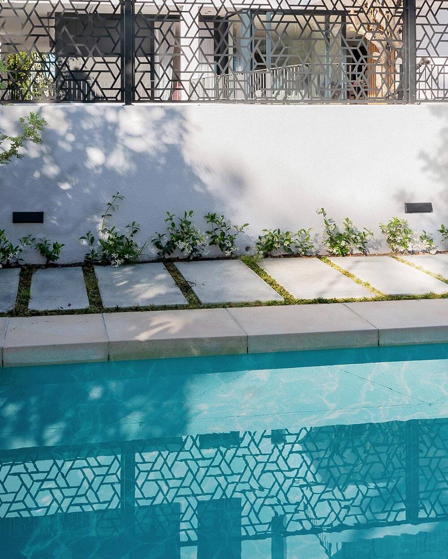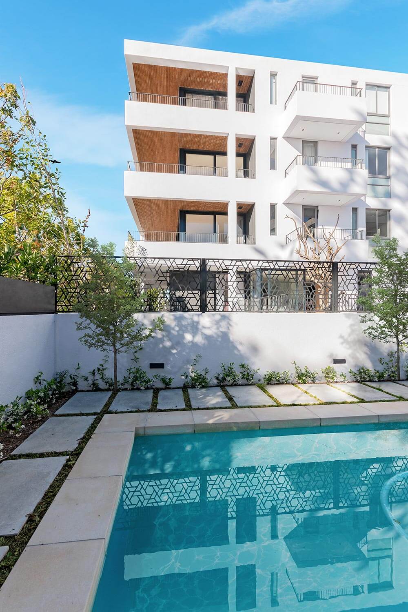8 Bellwood
Cape Town, South Africa
Design of a 5-storey apartment block inclusive of five apartments, a ground floor of parking and a communal pool.
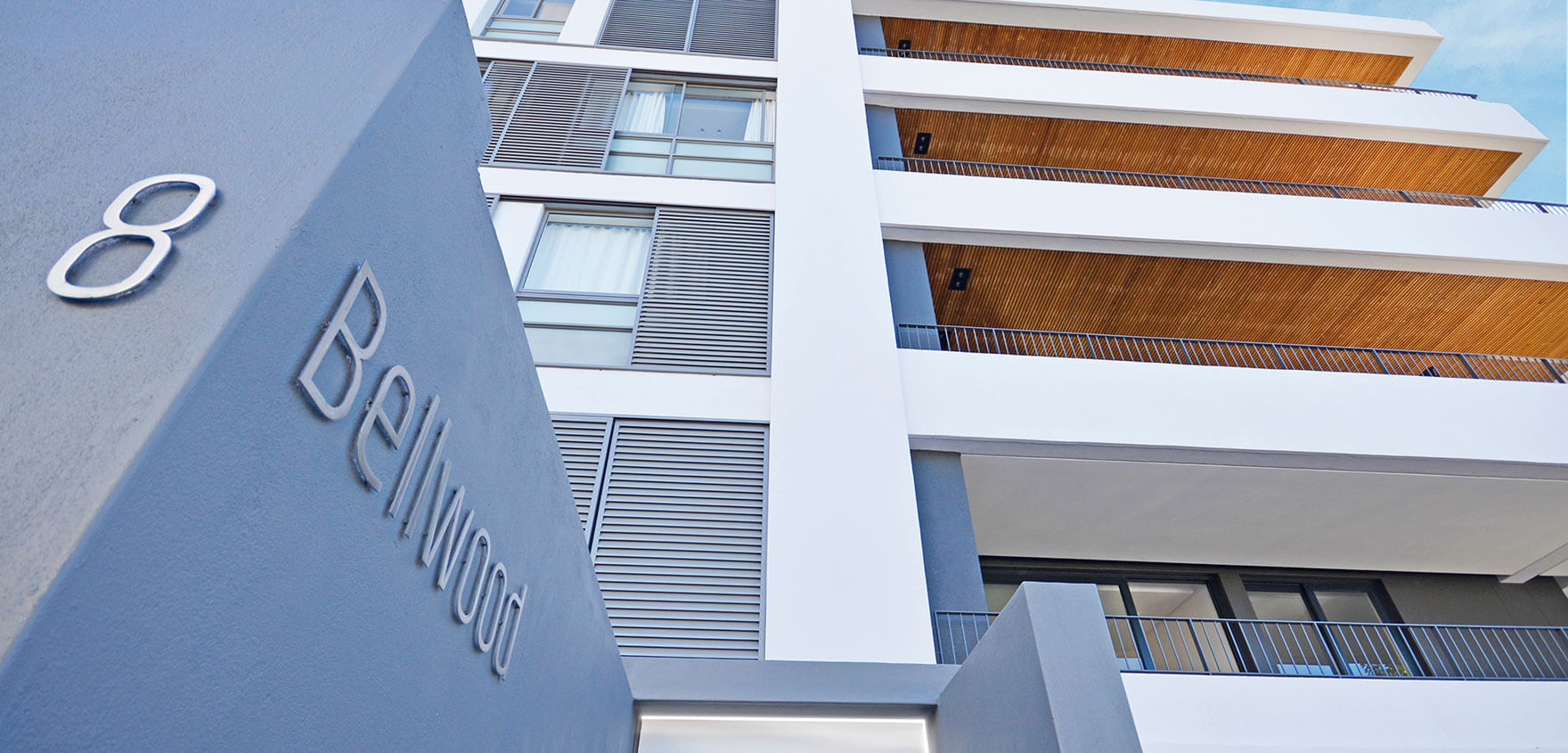
8 Bellwood
We were able to construct a 5-storey apartment block on a site where a single house previously stood. The block includes five apartments, a ground floor of parking as well as a communal pool: each unit dedicated to their own floor, with the bottom unit accessing a ground floor garden area.
In addressing market preferences, the building reflects contemporary living. Open plan living, dining and kitchen areas with end-to-end sliding glass doors, wrap-around terraces and all en-suite bedrooms make these apartments attractive to buyers wanting a low-maintenance luxury lifestyle in upmarket areas.
Choice of materials were kept contemporary, easy to maintain and a neutral palette, such as render, tiles, timber flooring and a beautiful external timber ceiling.
Project Details
- Location: Fresnaye, Cape Town
- Completion: 2021

