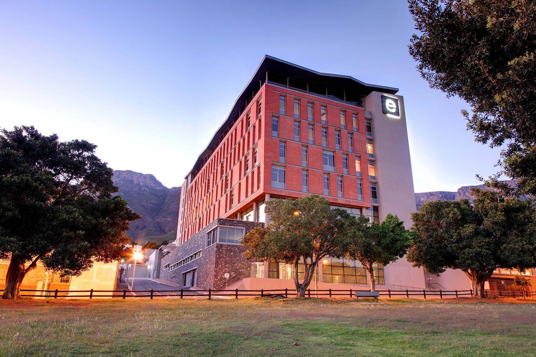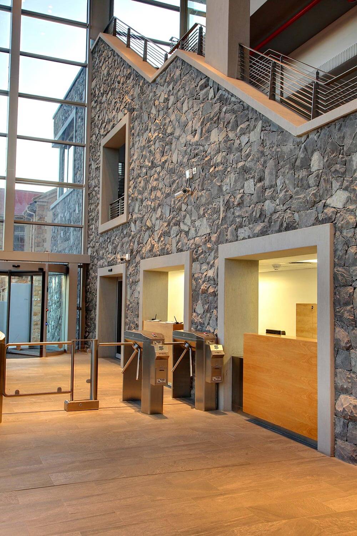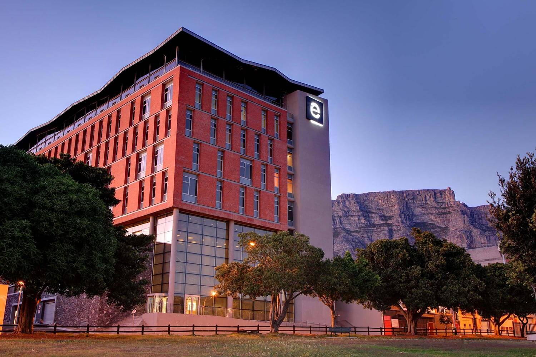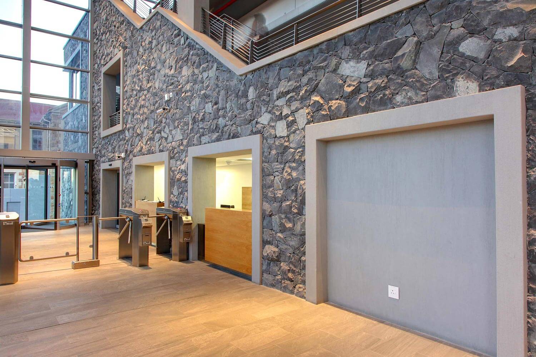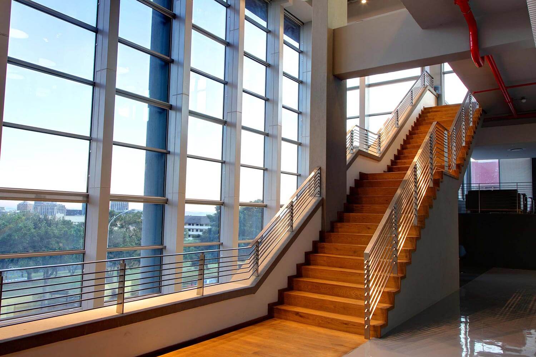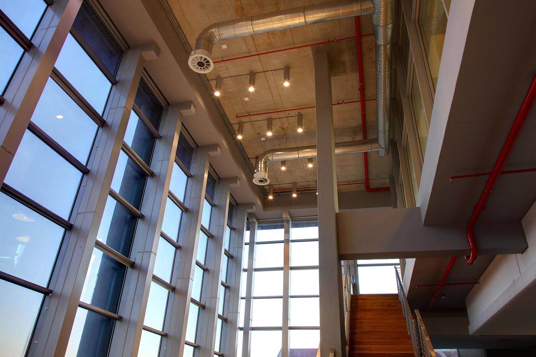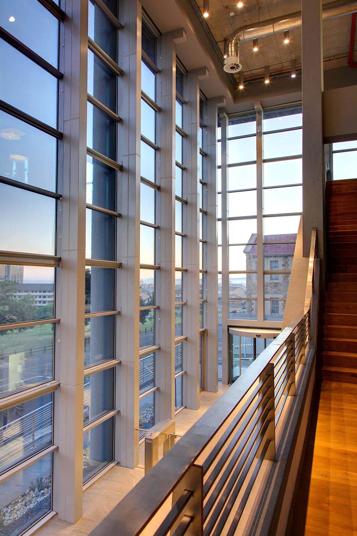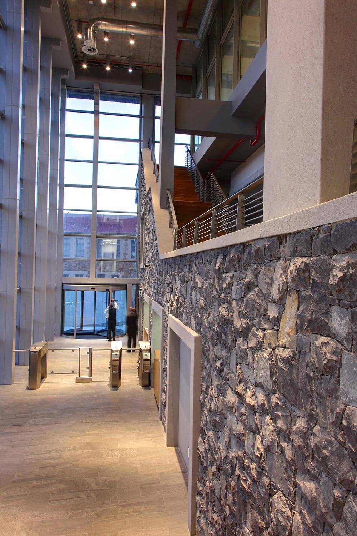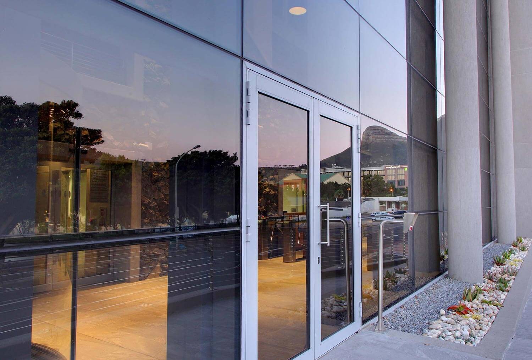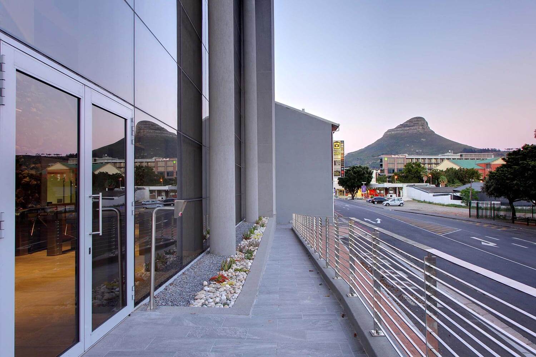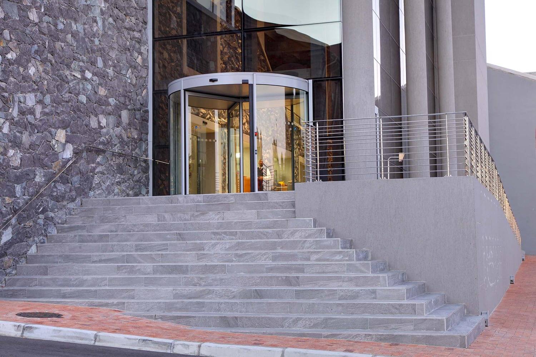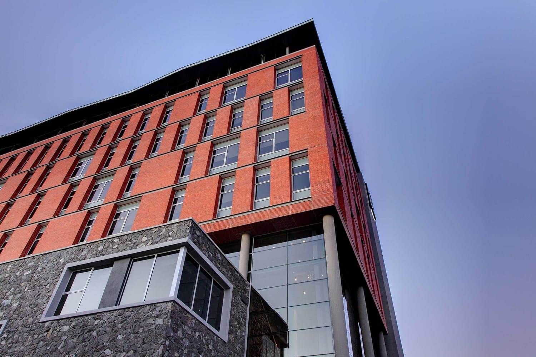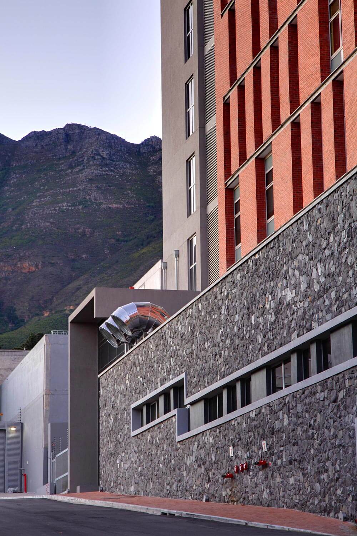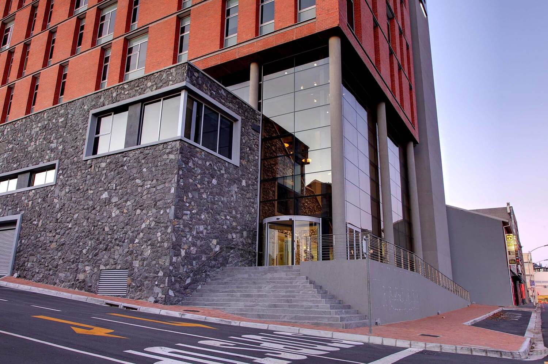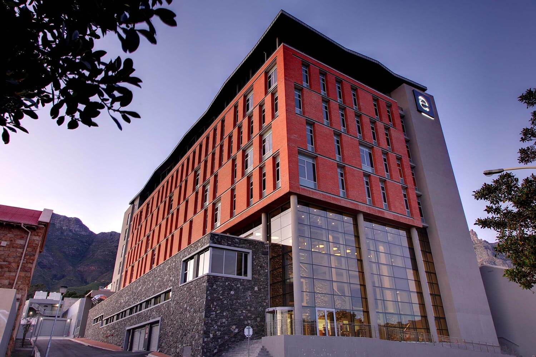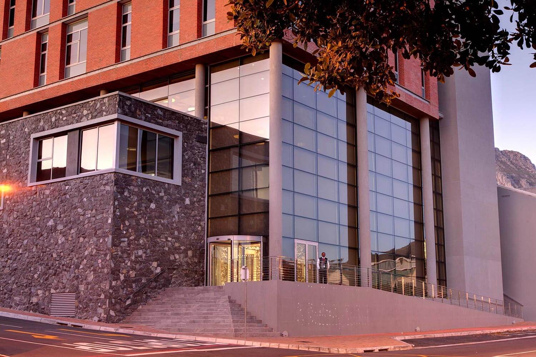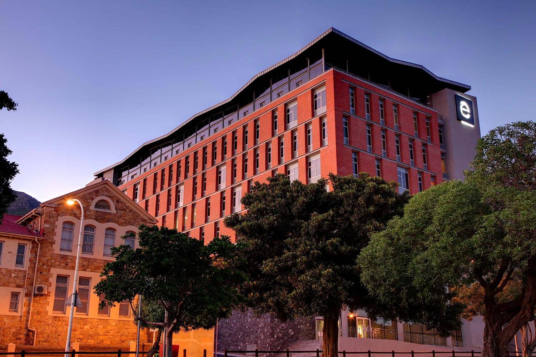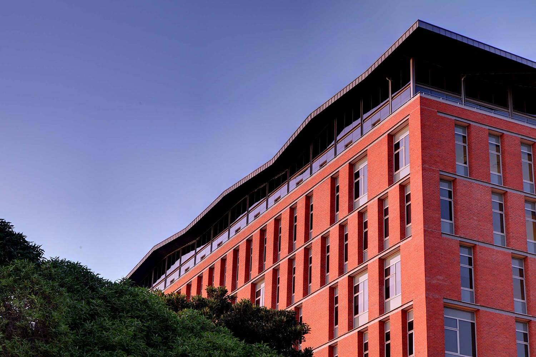Roeland Park
Cape Town, South Africa
Design for the e.tv. building.
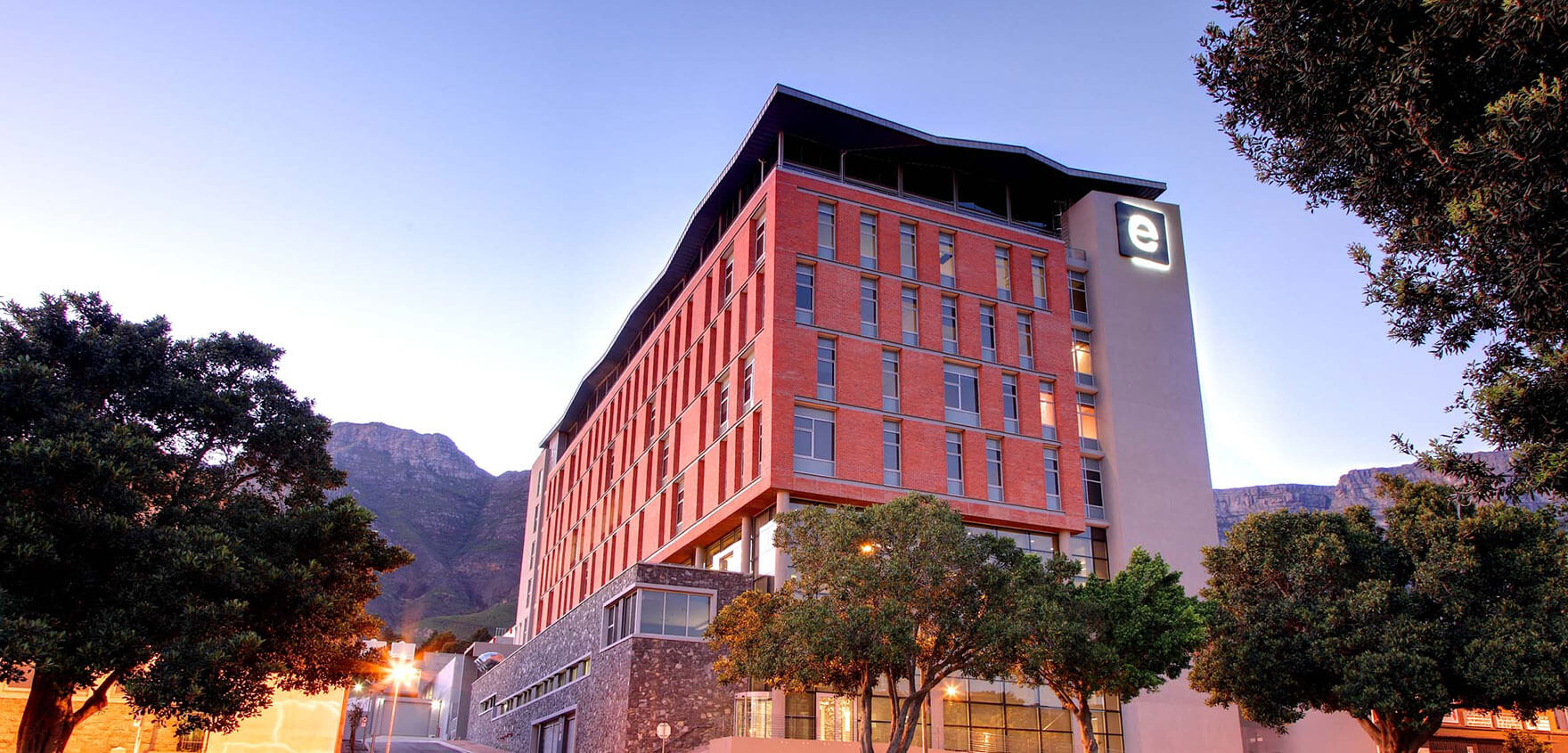
Roeland Park
e.tv is a rapidly growing nationwide free-to-air television station. Therefore, central to the brief for the feasibility study, was the requirement to relocate and house the station’s existing Cape Town operations from the Longkloof building at move- in, and to accommodate their needs well into the future.
In addition, the proposals needed to include for multiple tenancies as well as a possible phased construction sequencing. The site was, therefore, divided into two distinct phases. While planning permission has been granted for two phases, only Phase 1 has been completed to date, while Phase 2 is under consideration.
Design Concept
Early design discussions quickly highlighted the notion that ‘growing up’ in the raw, industrial character of the Longkloof building, had had a significant influence on the collective psyche of the e.tv management and staff. While earlier design explorations tested lighter, cleaner and more contemporary expressions of commercial architecture, with full height, full-width glazing to capture light and views across the city, it was ultimately agreed that design proposals should reflect the station’s nostalgic origins, though reinvented and reinterpreted.
Having achieved the commercial target of financial feasibility in the built form, it was in the materials palette that we were able to find expression for that nostalgia by creating an environment reminiscent of the tactile quality of space that defined e.tv’s roots.
Our materials palette therefore includes off-shutter concrete, Table Mountain Granite stonework, face brick, steel, glass and aluminium fenestration, and a lightweight roof clad in ‘Rheinzink’. Each material was carefully chosen for its relevance, locale and character in the overall composition.
As an added challenge, the brief was extended to meet the criteria for a 4-star rated building as defined by the Green Building Council of South Africa. Materials and technologies had to conform to these standards.
The overall composition is a well-defined hierarchical stacking of layers vertically, with each layer clearly expressing the accommodation structure within the building.
Internally, the theme of nostalgia and reminiscence of e.tv’s industrial origins is continued, though more subtly, through the use of painted bagged brick, raw concrete ceilings, and exposed servicing where possible. A blend of sophisticated, sleek materials with more robust, industrial components make an interesting bridge between the humble, rooted beginnings and the anticipated hi-tech future of the station.
Project Details
- Location: Gardens, Cape Town

