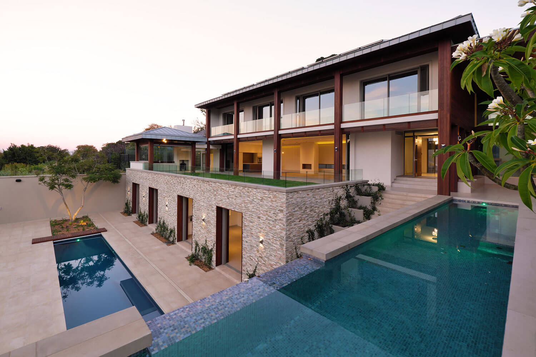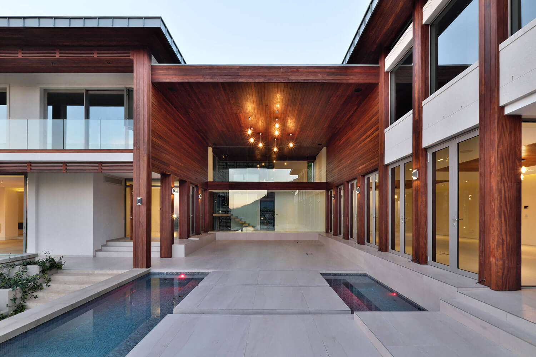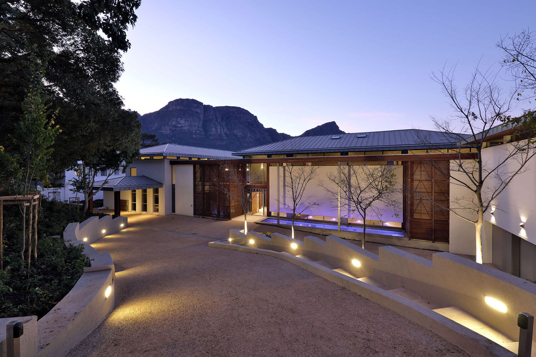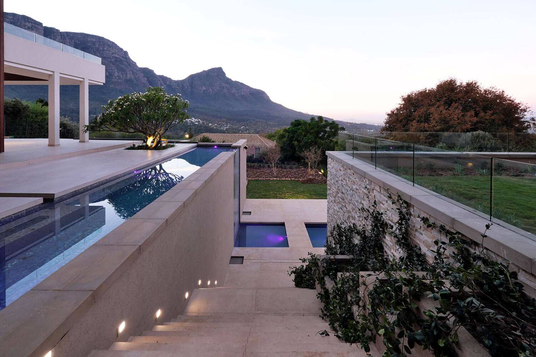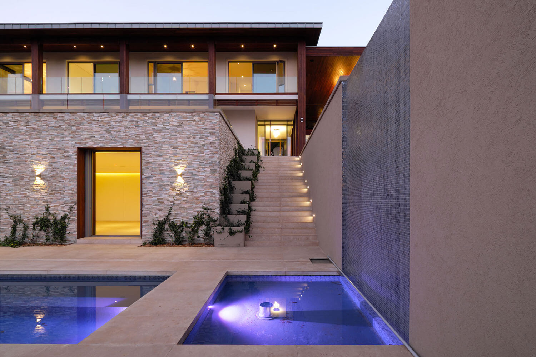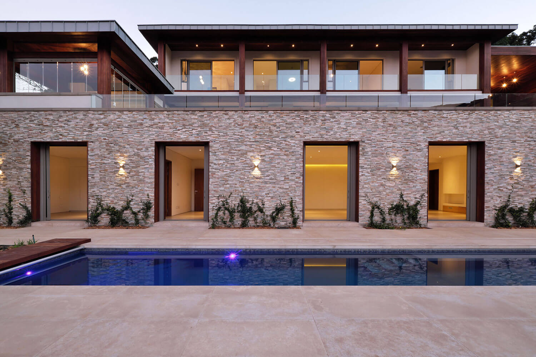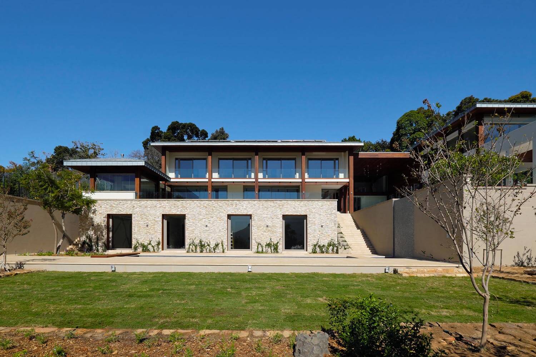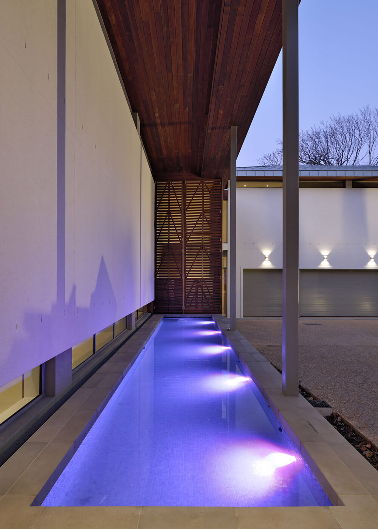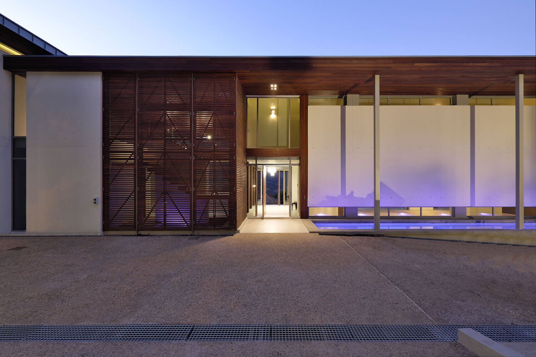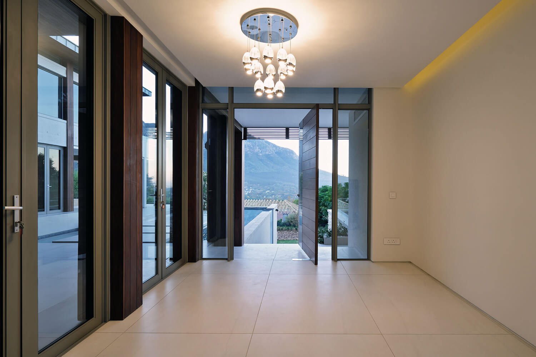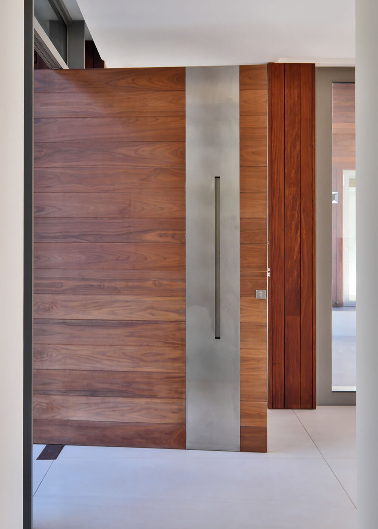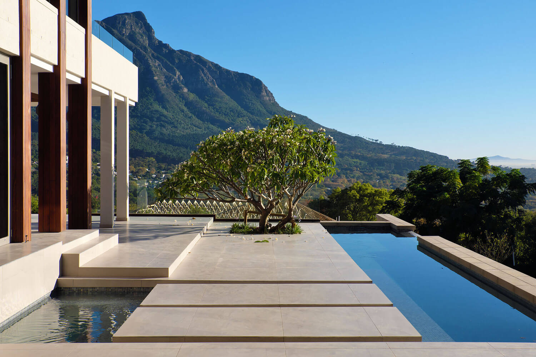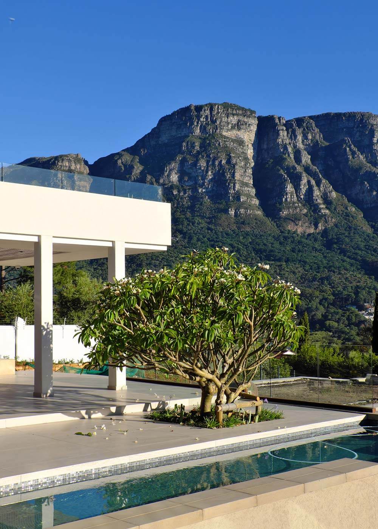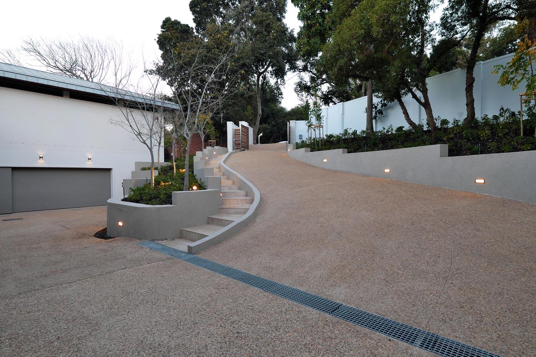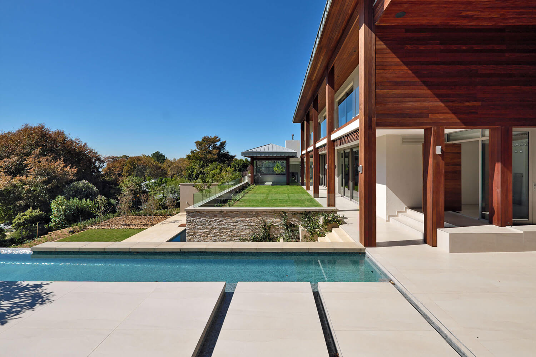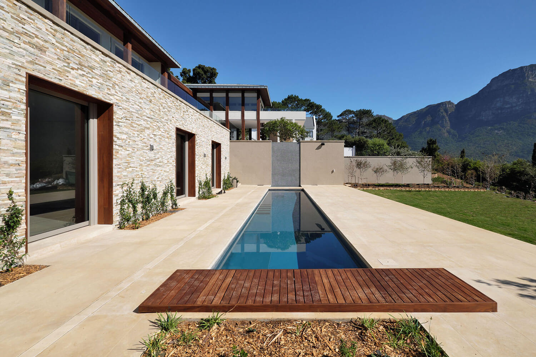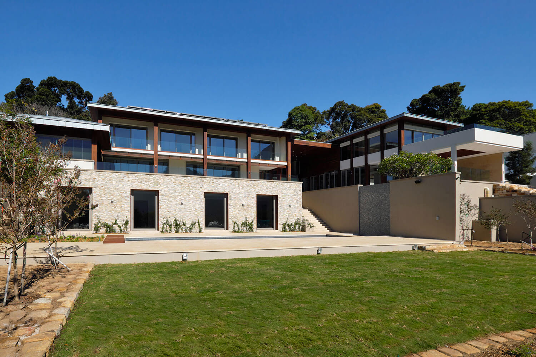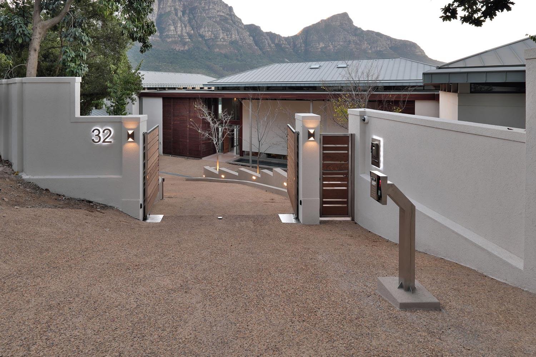Bishopscourt Upper Primrose Avenue
Cape Town, South Africa
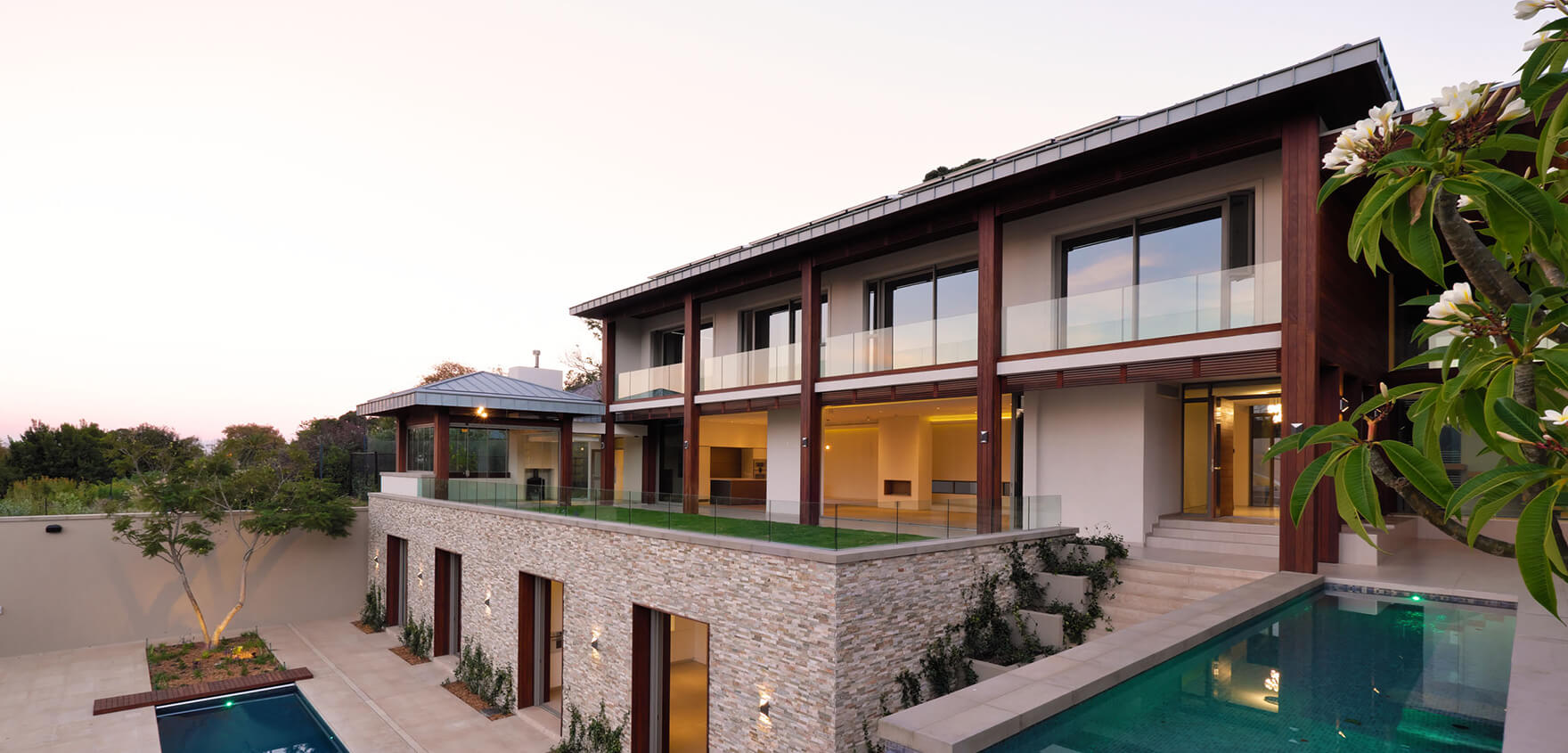
Bishopscourt Upper Primrose Avenue
The site is positioned high up on the Bishopscourt slopes overlooking the undulating profiles of the Newlands Mountains and the sweeping plains of the southern suburbs of Cape Town. It is these views that define the orientation of all the main spaces in the home.
Access to the site is gained from an elevated position to the south, presenting the visitor with a grand facade, articulated to allow controlled vistas through the home towards the views beyond, while protecting the private spaces from public view.
At Ground Level, the plan form is divided into the two main wings. To the East, an open plan family living, dining and kitchen space opens to a structured level grassed garden, with garaging for three cars and adjacent support services. To the West, an independently serviced entertainment wing comprises a formal living and dining room with a separate catering kitchen. These spaces flow out to a covered outdoor terrace capturing the full sweep of the magnificent setting. A discreet private study/home office as well as a prayer room complete the accommodation on this level.
Between the East and West wings is a dramatic double-volume covered outdoor lounge and open terrace, with the upper pool that cascades down to the main swimming pool at Lower Ground level. At Lower Ground Level, guests are housed in two generous, en-suite bedrooms and an informal TV/games lounge that link to the pool terrace and a 20m long lap pool.
All the family’s private spaces are located at the Upper Level of the house. These include a sumptuous Master Suite, four additional en-suite bedrooms, and a generous but informal pyjama lounge. These are all supported by additional services such as a laundry and Au-pair suite.
Aesthetically, we sought to strike a balanced re-interpretation of traditional vernacular forms by using contemporary materials and detailing. The large mass of the house is broken down into distinct, human scale volumes that are joined by lightweight, semi-transparent links in the form of stairs or passages and glazed bridges.
Externally, a combination of formal and informal, hard and soft landscaping, including tranquil water features and pools, provide the physical links between the indoor and outdoor environments.
Project Details
- Location: Bishopscourt, Cape Town
- Completion: 2017

