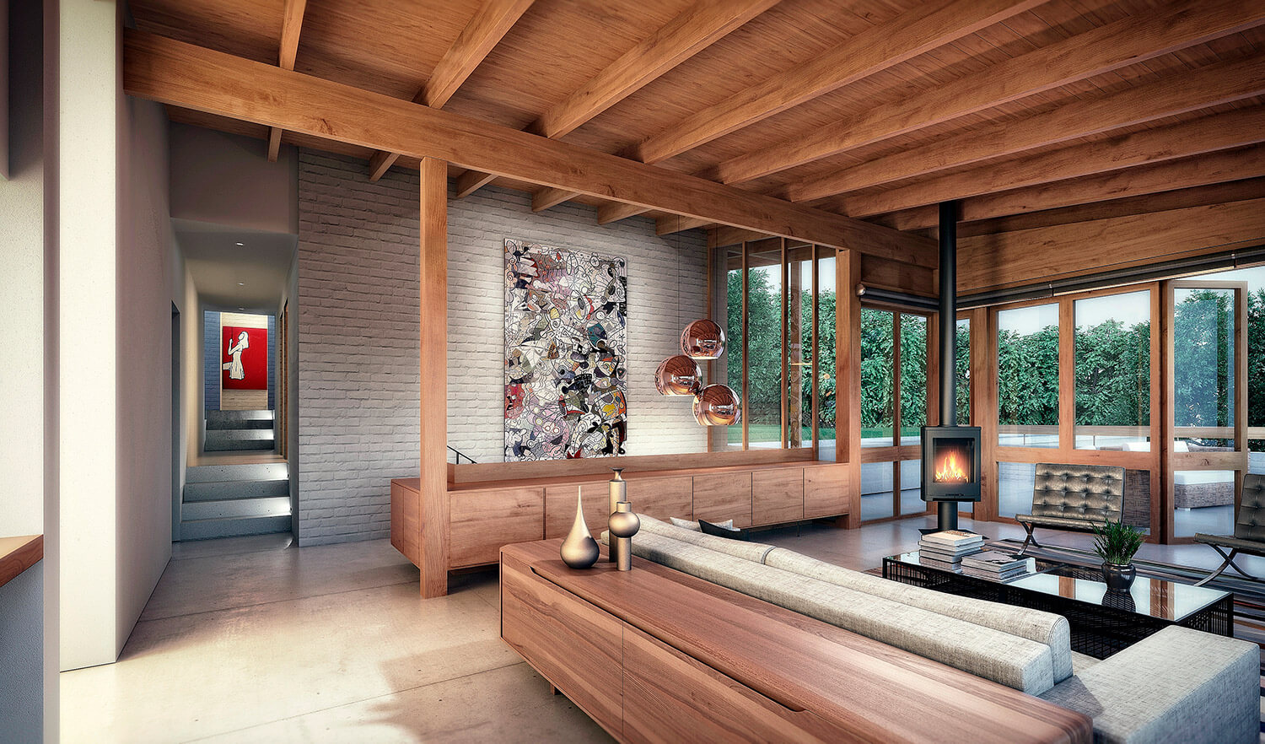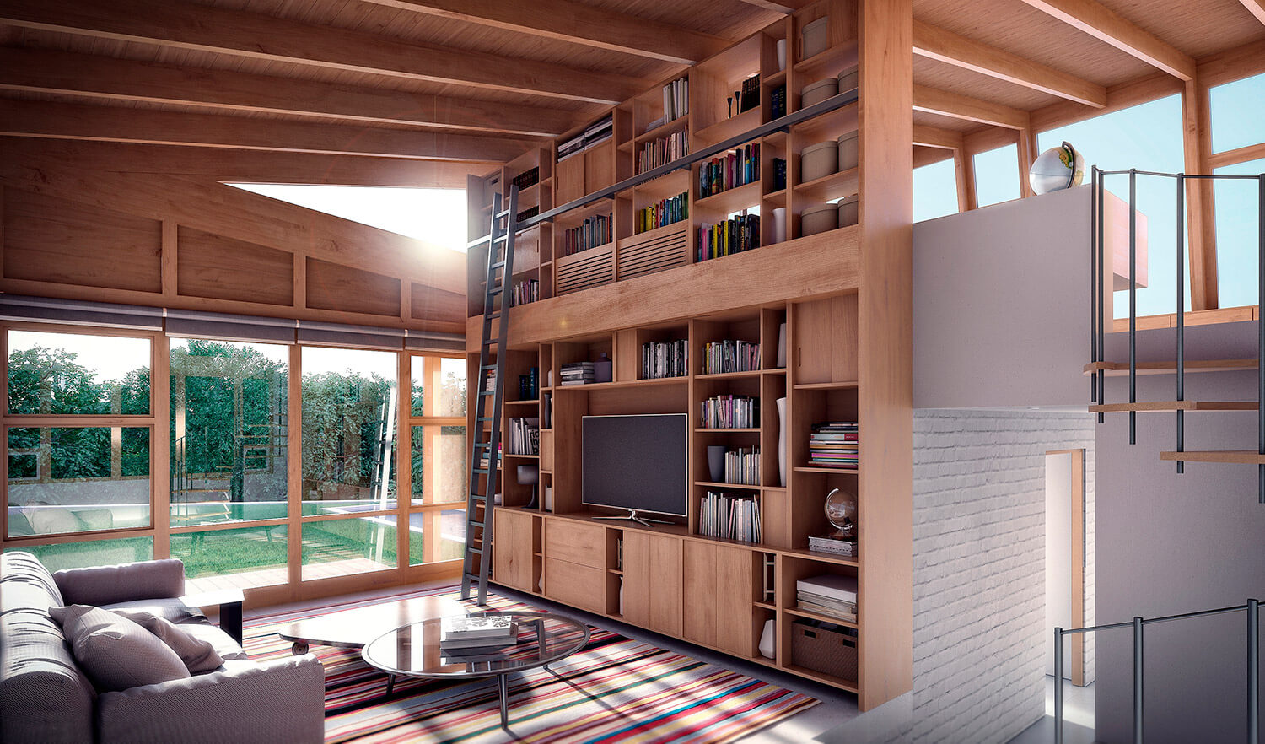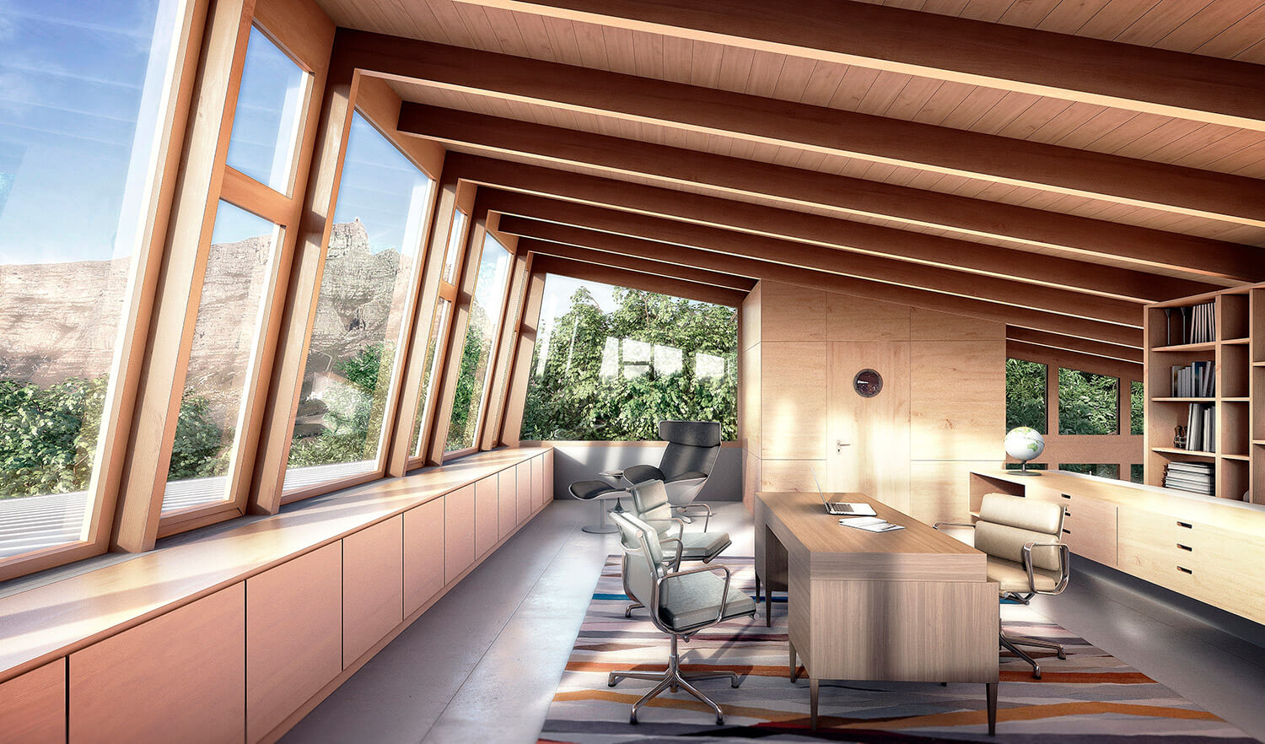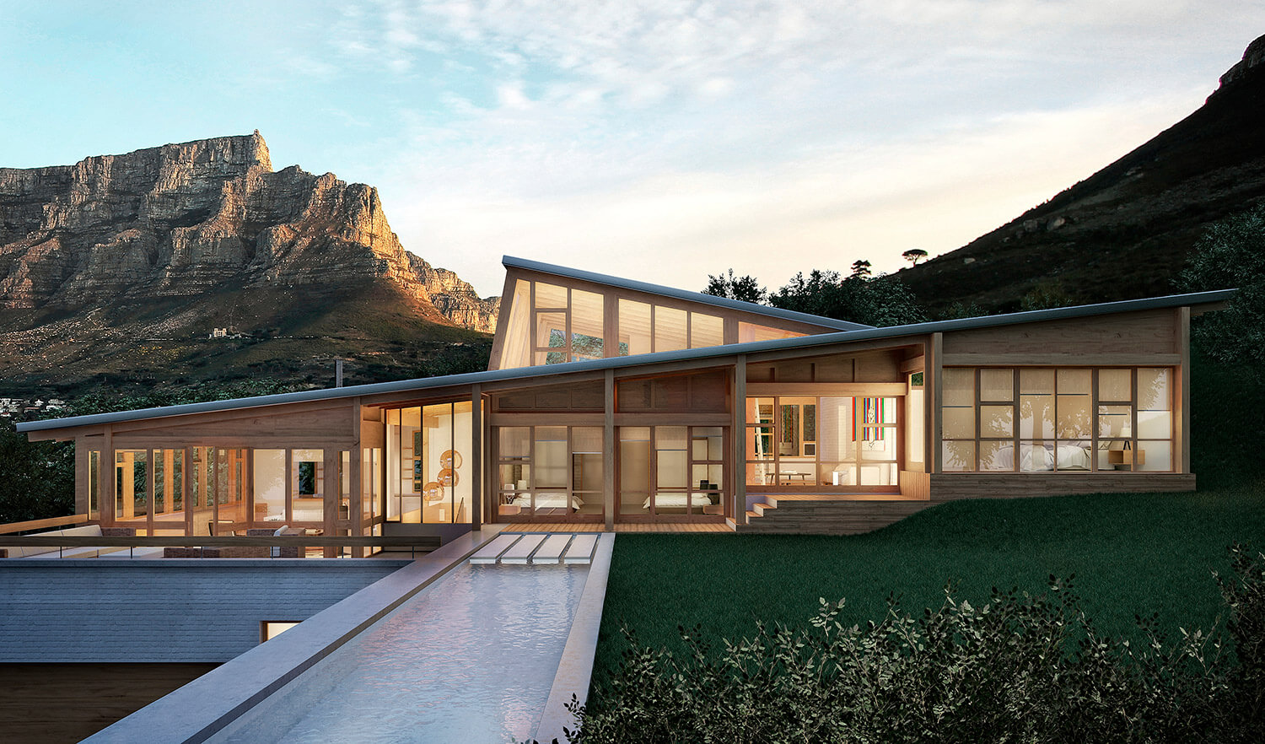Tamboerskloof Kenmore Road
Cape Town, South Africa
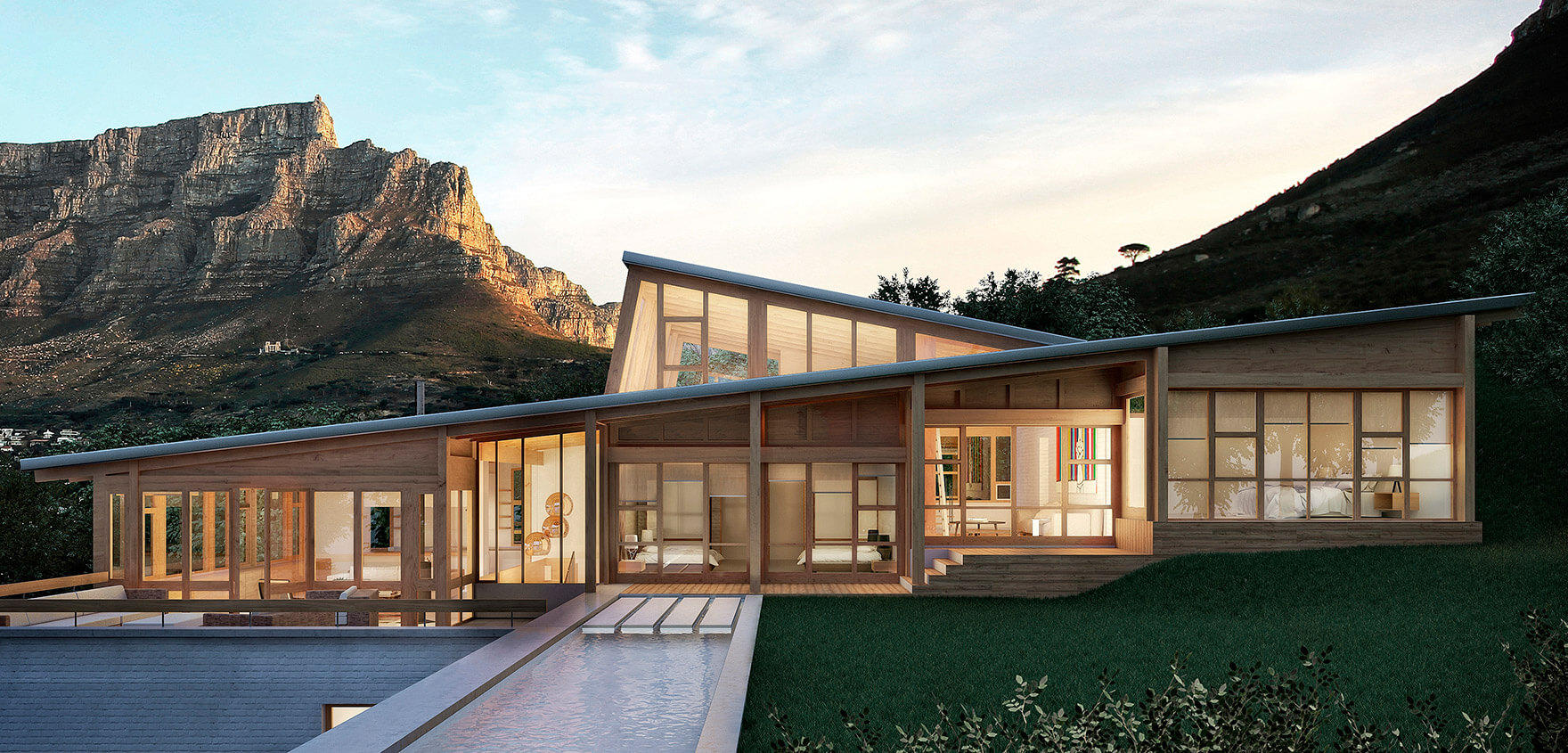
Tamboerskloof Kenmore Road
The original house on the site provided the starting point for the design of the bespoke new structure for a young family. The site presented a natural arrangement of existing terraces and slopes to which the new design responds, both in the way the levels relate directly to the ground adjacent, as well as the dramatic sloping roof forms, designed to highlight the relationship to the ground.
The house is entered through a stylish double volume entrance hall with floating timber staircase at the lower ground level that also contains the double garage, staff quarters and laundry facilities.
At the top of the stairs the family will live mainly above a single storey of cascading split levels, housing both the living and the sleeping spaces, each with glass doors and windows that open directly onto the garden.
The external envelope is clad entirely in timber, designed to blend into its lush surroundings through its natural weathering process over time. The modest aesthetic outcome belies the contemporary sophistication built into this beautifully functional home.
Project Details
- Location: Tamboerskloof, Cape Town

