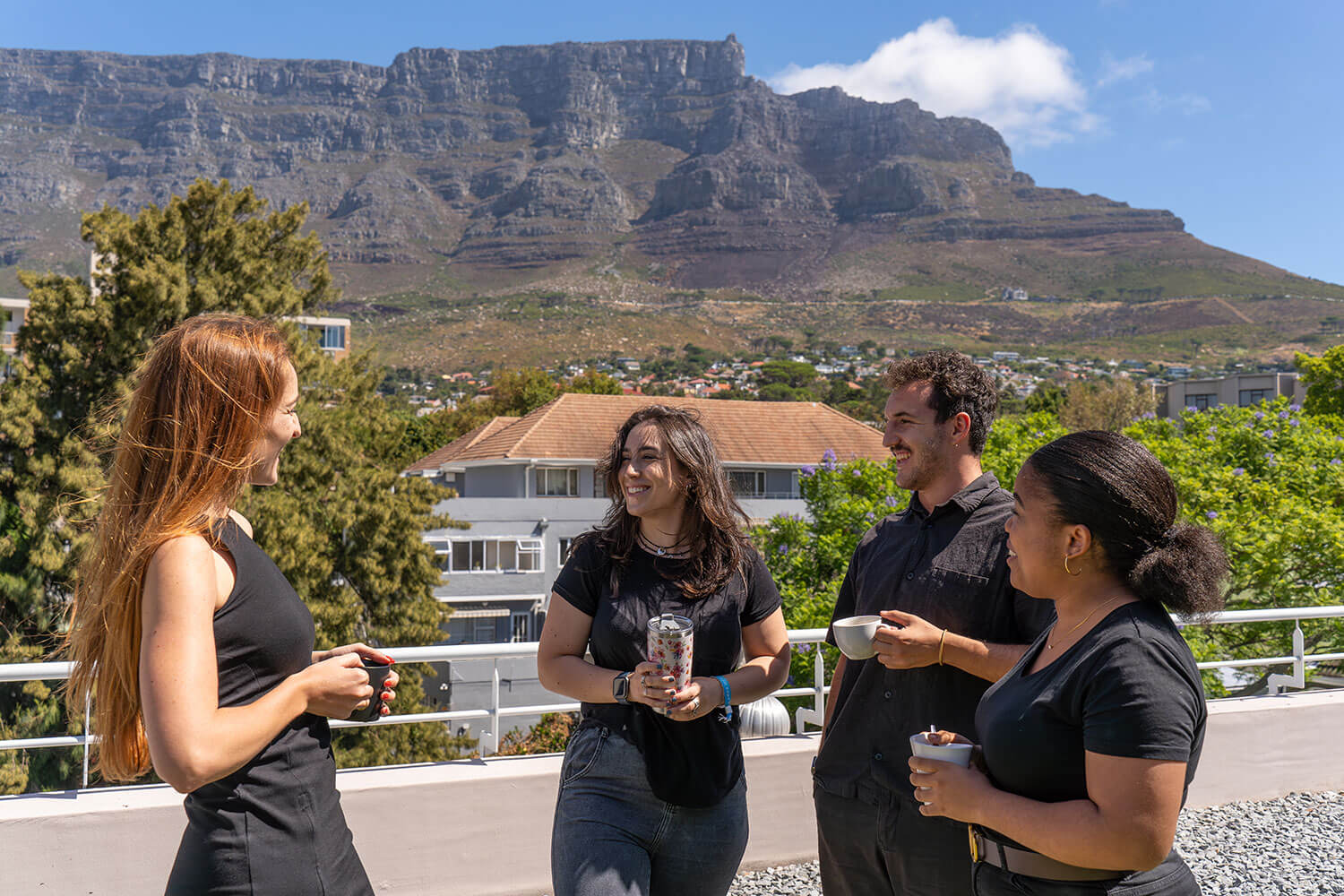The architecture studio has a wealth of shared experience, particularly in hospitality, luxury homes, apartments and residential estates, retail, offices, as well as outsourced architectural services for architecture firms around the world. Peerutin Karol has worked on projects across sub-Saharan Africa, including South Africa, Mauritius, Somalia, Ghana, Democratic Republic of Congo, Côte d’Ivoire, Nigeria, Zambia and Cameroon.
Portfolio
Commercial
Residential
Outsourcing
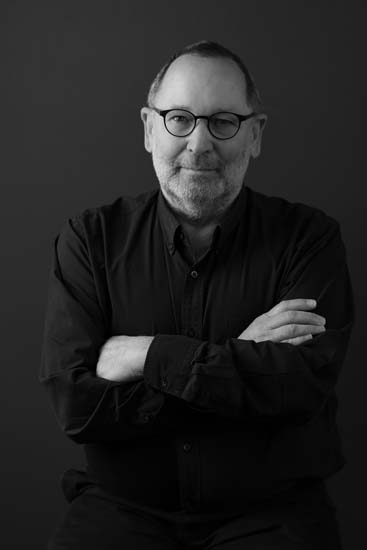
Simmy Peerutin
Director – Management
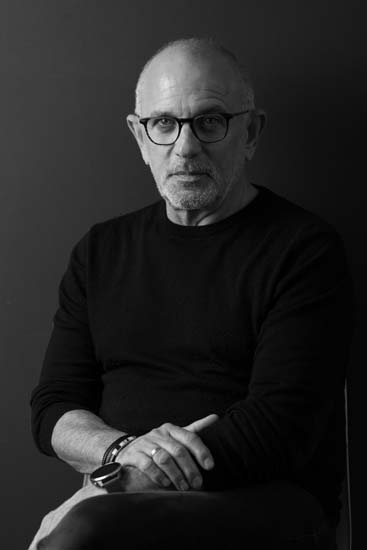
David PEERUTIN
Director – Design
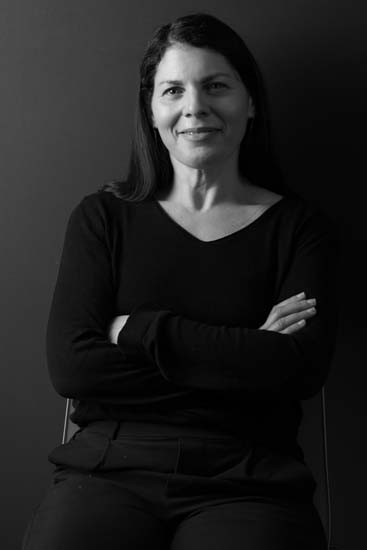
Tarryn Cohen
Director – Management
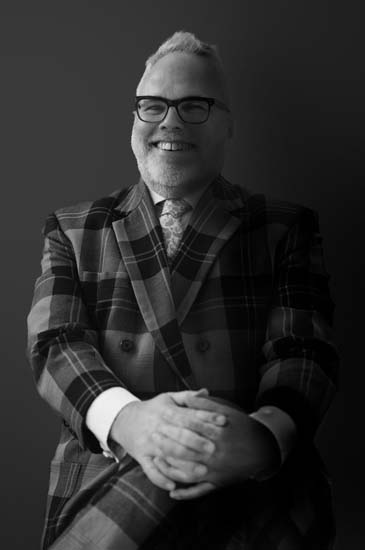
Dr. Eitan Karol
Director – Business Development
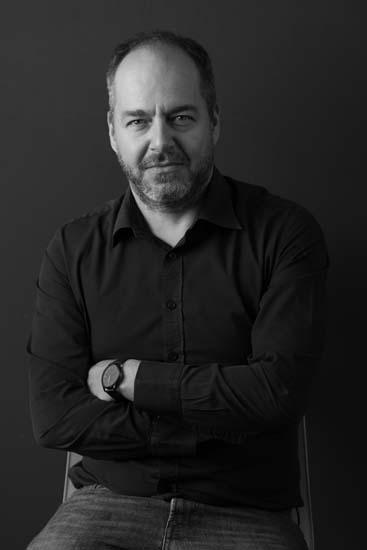
Henning Van As
Associate – Design
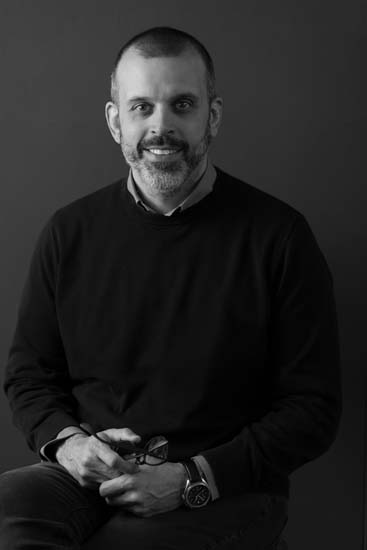
Giovanni Pivetta
Associate – Design
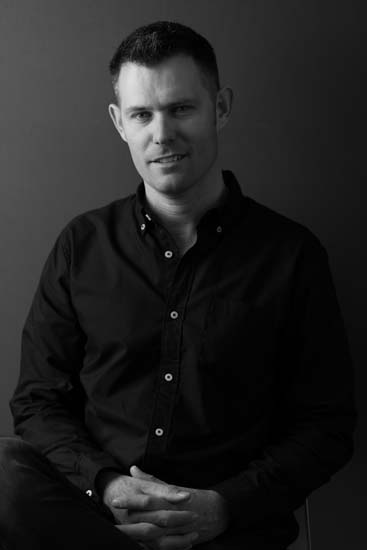
Lance Muller
Associate – Technical
About
Meet the team at Peerutin Karol.
Studio
Take a look behind the scenes of Peerutin Karol studio. Meet the team, witness our company culture—enter the Studio.
